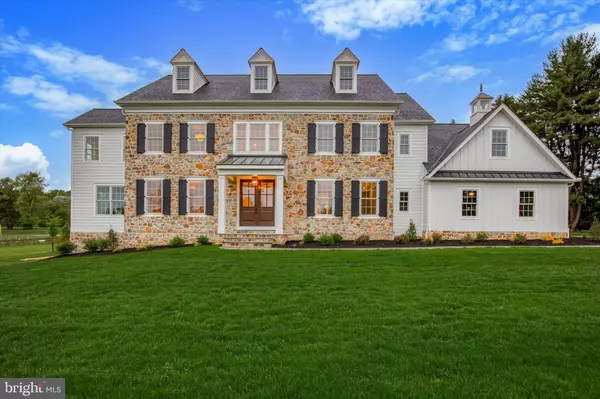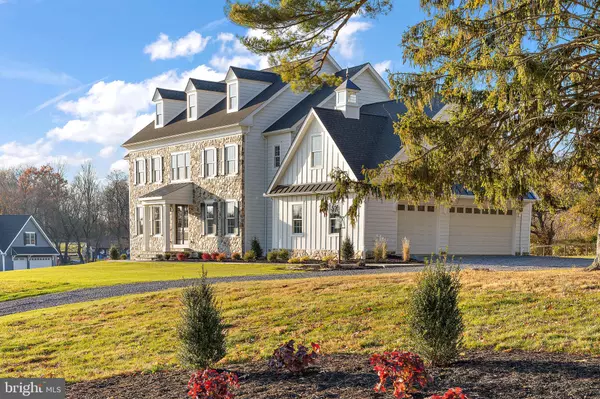UPDATED:
12/10/2024 03:06 PM
Key Details
Property Type Single Family Home
Sub Type Detached
Listing Status Under Contract
Purchase Type For Sale
Square Footage 4,800 sqft
Price per Sqft $374
Subdivision Red Barn Farms
MLS Listing ID PACT2027218
Style Transitional,Traditional,Colonial
Bedrooms 5
Full Baths 3
Half Baths 1
HOA Fees $1,250/ann
HOA Y/N Y
Abv Grd Liv Area 4,800
Originating Board BRIGHT
Annual Tax Amount $71
Tax Year 2024
Lot Size 1.469 Acres
Acres 1.47
Property Description
PICS ARE OF FROM A PREVIOUSLY BUILT HOME and show some options not included in the list price but feature some of the many upgrades that buyers can choose from. We will have rolling prices in effect as upgrades are added to this house. Taxes to be verified by buyer. Listing agent has financial interest and is related to seller.
Location
State PA
County Chester
Area East Whiteland Twp (10342)
Zoning RESIDENTIAL
Rooms
Basement Rough Bath Plumb
Interior
Hot Water Propane
Heating Forced Air, Programmable Thermostat
Cooling Central A/C
Fireplaces Number 1
Fireplaces Type Gas/Propane, Insert, Stone
Fireplace Y
Heat Source Propane - Leased
Laundry Main Floor
Exterior
Parking Features Garage - Side Entry, Garage Door Opener, Additional Storage Area, Oversized
Garage Spaces 3.0
Water Access N
View Scenic Vista, Trees/Woods
Roof Type Architectural Shingle
Accessibility None
Road Frontage Private
Attached Garage 3
Total Parking Spaces 3
Garage Y
Building
Lot Description Cul-de-sac
Story 2
Foundation Concrete Perimeter, Passive Radon Mitigation
Sewer On Site Septic
Water Public
Architectural Style Transitional, Traditional, Colonial
Level or Stories 2
Additional Building Above Grade, Below Grade
New Construction Y
Schools
Elementary Schools Sugartown
Middle Schools Great Valley
High Schools Great Valley
School District Great Valley
Others
HOA Fee Include Road Maintenance
Senior Community No
Tax ID 42-06 -0043.0100
Ownership Fee Simple
SqFt Source Estimated
Acceptable Financing Cash, Conventional
Listing Terms Cash, Conventional
Financing Cash,Conventional
Special Listing Condition Standard




