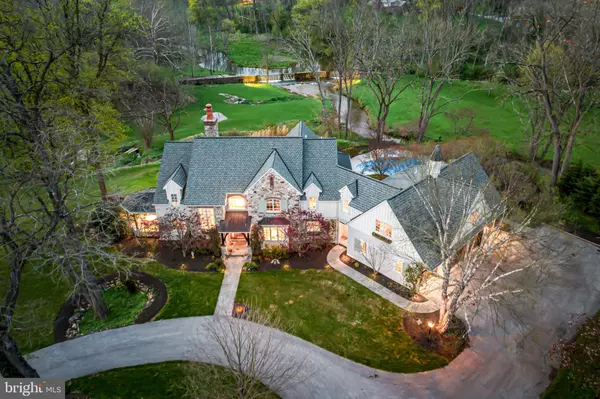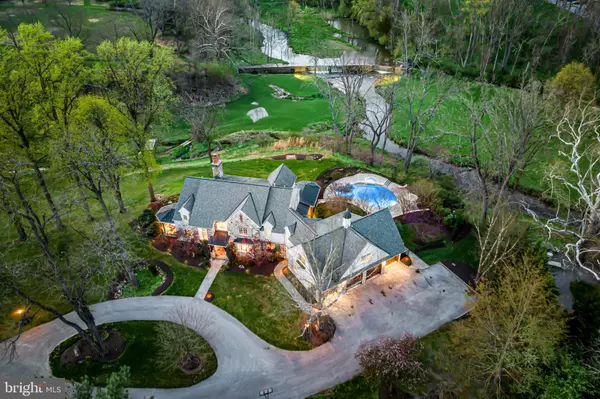UPDATED:
12/13/2024 07:49 PM
Key Details
Property Type Single Family Home
Sub Type Detached
Listing Status Pending
Purchase Type For Sale
Square Footage 7,269 sqft
Price per Sqft $398
Subdivision None Available
MLS Listing ID PACT2062110
Style Traditional,Transitional
Bedrooms 5
Full Baths 5
Half Baths 1
HOA Y/N N
Abv Grd Liv Area 6,113
Originating Board BRIGHT
Year Built 2005
Annual Tax Amount $28,016
Tax Year 2024
Lot Size 13.890 Acres
Acres 13.89
Lot Dimensions 0.00 x 0.00
Property Description
Location
State PA
County Chester
Area Tredyffrin Twp (10343)
Zoning R10
Rooms
Other Rooms Dining Room, Primary Bedroom, Sitting Room, Bedroom 2, Bedroom 3, Bedroom 4, Bedroom 5, Kitchen, Game Room, Library, Foyer, Breakfast Room, Great Room, Laundry, Mud Room, Storage Room, Workshop, Media Room, Bathroom 2, Bathroom 3, Attic, Primary Bathroom, Full Bath
Basement Daylight, Full, Fully Finished, Heated, Improved, Interior Access, Outside Entrance, Poured Concrete, Rough Bath Plumb, Space For Rooms, Walkout Level, Water Proofing System, Windows, Workshop
Interior
Interior Features Additional Stairway, Attic, Bar, Breakfast Area, Built-Ins, Butlers Pantry, Chair Railings, Combination Dining/Living, Combination Kitchen/Dining, Combination Kitchen/Living, Crown Moldings, Dining Area, Family Room Off Kitchen, Floor Plan - Open, Floor Plan - Traditional, Formal/Separate Dining Room, Kitchen - Eat-In, Kitchen - Gourmet, Kitchen - Island, Kitchen - Table Space, Pantry, Primary Bath(s), Recessed Lighting, Bathroom - Soaking Tub, Sound System, Bathroom - Stall Shower, Bathroom - Tub Shower, Upgraded Countertops, Wainscotting, Walk-in Closet(s), Window Treatments, Wine Storage, Wood Floors
Hot Water Propane
Cooling Central A/C
Flooring Wood, Marble, Tile/Brick
Fireplaces Number 2
Fireplaces Type Mantel(s)
Inclusions See Agent
Equipment Commercial Range, Built-In Range, Built-In Microwave, Cooktop, Dishwasher, Dryer, Exhaust Fan, Freezer, Oven - Double, Oven - Self Cleaning, Oven - Wall, Range Hood, Refrigerator, Stainless Steel Appliances, Washer, Water Heater
Fireplace Y
Window Features Insulated,Casement
Appliance Commercial Range, Built-In Range, Built-In Microwave, Cooktop, Dishwasher, Dryer, Exhaust Fan, Freezer, Oven - Double, Oven - Self Cleaning, Oven - Wall, Range Hood, Refrigerator, Stainless Steel Appliances, Washer, Water Heater
Heat Source Propane - Owned
Laundry Main Floor
Exterior
Exterior Feature Patio(s), Balcony, Roof, Terrace
Parking Features Garage Door Opener, Garage - Side Entry, Built In, Oversized
Garage Spaces 12.0
Pool Heated
Utilities Available Cable TV, Electric Available, Phone, Water Available, Propane
Water Access Y
Water Access Desc Private Access
View Creek/Stream, Panoramic, Park/Greenbelt, Pond, Trees/Woods, Scenic Vista, Other
Roof Type Architectural Shingle,Pitched
Accessibility None
Porch Patio(s), Balcony, Roof, Terrace
Road Frontage Boro/Township
Attached Garage 4
Total Parking Spaces 12
Garage Y
Building
Lot Description Adjoins - Open Space, Backs to Trees, Front Yard, Landscaping, Open, Partly Wooded, Pond, Premium, Private, Rear Yard, Road Frontage, SideYard(s), Stream/Creek, Vegetation Planting
Story 3
Foundation Concrete Perimeter, Permanent
Sewer On Site Septic
Water Public
Architectural Style Traditional, Transitional
Level or Stories 3
Additional Building Above Grade, Below Grade
Structure Type Beamed Ceilings,Cathedral Ceilings,High,Dry Wall,Vaulted Ceilings
New Construction N
Schools
School District Tredyffrin-Easttown
Others
Senior Community No
Tax ID 43-04 -0128.01A0
Ownership Fee Simple
SqFt Source Assessor
Security Features Fire Detection System,Carbon Monoxide Detector(s),24 hour security,Monitored,Motion Detectors,Security System,Smoke Detector
Acceptable Financing Cash, Conventional
Horse Property N
Listing Terms Cash, Conventional
Financing Cash,Conventional
Special Listing Condition Standard




