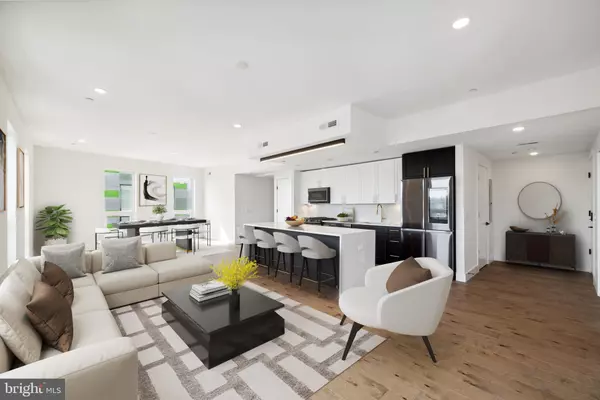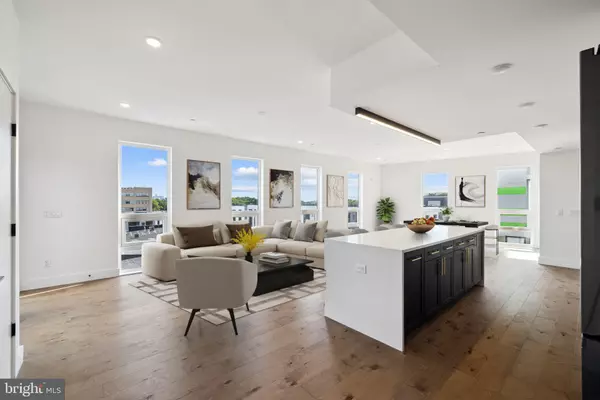UPDATED:
12/29/2024 02:14 PM
Key Details
Property Type Condo
Sub Type Condo/Co-op
Listing Status Active
Purchase Type For Sale
Square Footage 1,750 sqft
Price per Sqft $599
Subdivision Brewerytown
MLS Listing ID PAPH2373236
Style Contemporary
Bedrooms 3
Full Baths 3
Half Baths 1
Condo Fees $480/mo
HOA Y/N N
Abv Grd Liv Area 1,750
Originating Board BRIGHT
Year Built 2021
Annual Tax Amount $1,062
Tax Year 2024
Lot Size 1 Sqft
Lot Dimensions 0.00 x 0.00
Property Description
The main level of this new, custom-built home boasts three bedrooms, three and a half bathrooms spread across 1,700+ Sq Ft, featuring sophisticated finishes throughout. The main attraction is one level above: a 1,000 Sq Ft private rooftop leisure and entertainment complex. This private outdoor oasis features a full-service covered kitchen that includes outdoor-grade cabinets and appliances, quartz countertops with an island with bar seating, a covered entertainment area, and a top-of-the line chef's grill. In addition to all standard utilities, the entire rooftop area is thoughtfully pre-wired with 12/24V low-voltage wiring for future lighting and sound upgrades, and has built-in footings to anchor an additional pergola.
Designed by award-winning architects and crafted to the highest standards, this penthouse offers 8.5 years remaining on its tax abatement, making it an unparalleled opportunity in one of Philadelphia's most vibrant neighborhoods. Additionally, Penthouse 12 includes three parking spaces with electric vehicle charging in the gated parking lot on site.
The interior of this home showcases a seamless blend of high-end craftsmanship and functionality, with a gourmet kitchen adorned with quartz countertops, bespoke cabinets, and state-of-the-art smart appliances. The living area offers a spacious open floor plan, complemented by engineered hardwood floors and LED lighting throughout. Each bedroom features custom California Closets, spa-style bathrooms with heated floors, with two bedrooms opening onto private balconies.
Enjoy the convenience of the penthouse's exclusive modern amenities including four additional closets, a walk-in mudroom/foyer closet, designated laundry space, 10-foot ceilings throughout, floating vanities in all bathrooms, and a terrace with access to the private roof complex.
OTTO on the Park provides a range of communal facilities such as a deluxe, common-use rooftop terrace with a dog run, smart building access, and a pet-friendly environment with a dog wash station. Additionally, the building offers a secured package room, bicycle storage units, and gated onsite parking.
Explore premier urban living at its finest, within close proximity to Fairmount Park, Schuylkill River Trail, the bustling Girard Avenue commercial district, coffee shops, supermarkets and a thriving array of local dining, and cultural attractions. Penthouse 12 at OTTO on the Park is a one-of-a-kind opportunity to experience a lifestyle of exclusivity, originality and comfort in an opulent yet modern manner.
Location
State PA
County Philadelphia
Area 19121 (19121)
Zoning RSA5
Rooms
Main Level Bedrooms 3
Interior
Interior Features Bar, Breakfast Area, Built-Ins, Butlers Pantry, Combination Dining/Living, Dining Area, Entry Level Bedroom, Floor Plan - Open, Kitchen - Gourmet, Kitchen - Island, Sound System, Upgraded Countertops, Walk-in Closet(s), Wet/Dry Bar, Wood Floors
Hot Water Natural Gas
Heating Hot Water
Cooling Central A/C
Inclusions Contact Listing Agent
Equipment Built-In Microwave, Built-In Range, Cooktop, Dishwasher, Freezer, Icemaker, Oven - Double, Refrigerator, Stove, Washer/Dryer Stacked
Fireplace N
Appliance Built-In Microwave, Built-In Range, Cooktop, Dishwasher, Freezer, Icemaker, Oven - Double, Refrigerator, Stove, Washer/Dryer Stacked
Heat Source Natural Gas
Laundry Dryer In Unit, Has Laundry, Washer In Unit
Exterior
Exterior Feature Balcony, Deck(s), Terrace
Garage Spaces 3.0
Water Access N
Accessibility Other
Porch Balcony, Deck(s), Terrace
Total Parking Spaces 3
Garage N
Building
Story 2
Unit Features Mid-Rise 5 - 8 Floors
Sewer Public Sewer
Water Public
Architectural Style Contemporary
Level or Stories 2
Additional Building Above Grade, Below Grade
Structure Type 9'+ Ceilings,High
New Construction Y
Schools
School District The School District Of Philadelphia
Others
Pets Allowed Y
Senior Community No
Tax ID 888000244
Ownership Fee Simple
SqFt Source Assessor
Security Features 24 hour security,Exterior Cameras,Main Entrance Lock,Resident Manager,Security System
Special Listing Condition Standard
Pets Allowed Case by Case Basis




