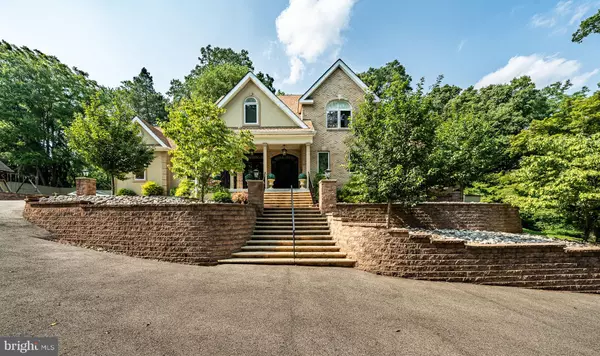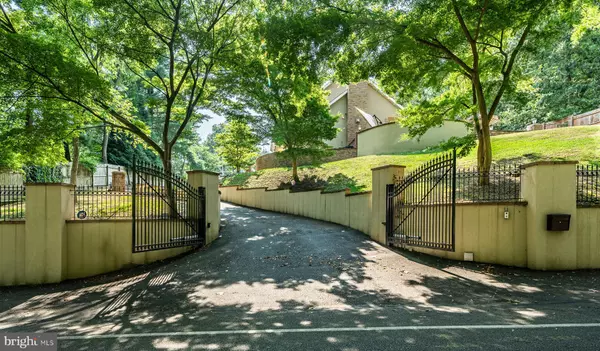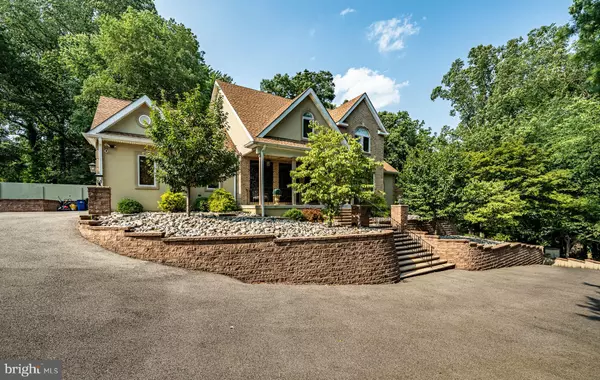UPDATED:
01/08/2025 05:26 AM
Key Details
Property Type Single Family Home
Sub Type Detached
Listing Status Active
Purchase Type For Sale
Square Footage 3,499 sqft
Price per Sqft $342
Subdivision None Available
MLS Listing ID PAMC2110136
Style Manor
Bedrooms 4
Full Baths 4
Half Baths 1
HOA Y/N N
Abv Grd Liv Area 2,599
Originating Board BRIGHT
Year Built 2019
Annual Tax Amount $22,083
Tax Year 2024
Lot Size 0.586 Acres
Acres 0.59
Lot Dimensions 117.00 x 0.00
Property Description
The Woodvine Manor home captures all senses with its first impression. As the gate sprawls open, you are welcome to your own domain. Fully lit and heated, this driveway provides ease year round. Put the shovels away! Enjoy the snow day with no hassle. At the peak of the driveway, an ample attached 3-car garage is positioned with additional driveway space. There is a side entrance through the garage in addition to the front door area. Enhanced with manicured landscaping along the compelling stone walk path that greets you as you observe imported custom iron work that envelops the main door and windows. Your eyes will naturally gravitate upwards in amazement to at the Cathedral style ceiling fixed with recessed lighting and shimmering crystal chandelier. As your eyes descend , the alluring stone wall accenting will simply take your breath away . Completing the living space, the fireplace will keep you warm as you watch the snow melt on your driveway. The kitchen fit for hosting includes a Sub-Zero Fridge / Freezer along with a Viking oven/range with gas cooktop. The kitchen island offers seating and plenty of storage, along with a built-in drawer style microwave for convenience. Completing your first floor, your laundry room encasing a folding area with additional storage. The powder room creates a moody sensation with remarkable gold accents.
Custom iron work imported from Tennessee warmly welcomes you to the second level. There is bedroom to the right, spaciously paired with its own private complete bathroom. Across the hallway, the second bedroom with soaring ceilings, an embellished chandelier, and a Jack & Jill- style bathroom. The third bedroom is features high ceilings and chandelier. The final bedroom encompasses the primary suite with high ceilings, smart- recessed lighting, and a ceiling fan. In this primary suite bathroom, the tiling ornately highlights the sconces along with the dual vanity. Say goodbye to tip toeing across the cold tile in the early morning with heated bathroom floor tiles.
The completed basement with extended ceilings and recessed lighting is ideal yet still versatile for any use. The finished basement also includes full bathroom with a shower, for the ultimate accommodation.
This recognizable distinctive home creates natural allure that will leave a lasting impression, schedule your tour and see for yourself.
Location
State PA
County Montgomery
Area Cheltenham Twp (10631)
Zoning RESIDENTIAL
Rooms
Other Rooms Bedroom 2, Bedroom 4, Basement, Bedroom 1, Bathroom 3
Basement Fully Finished
Interior
Hot Water Electric
Heating Central
Cooling Central A/C
Flooring Hardwood, Heated, Ceramic Tile
Fireplaces Number 1
Inclusions All Appliances
Equipment Built-In Microwave, Dishwasher, Refrigerator, Oven/Range - Gas, Washer, Dryer, Water Heater
Fireplace Y
Appliance Built-In Microwave, Dishwasher, Refrigerator, Oven/Range - Gas, Washer, Dryer, Water Heater
Heat Source Natural Gas
Exterior
Parking Features Garage - Side Entry, Garage Door Opener, Inside Access
Garage Spaces 3.0
Fence Masonry/Stone, Privacy
Utilities Available Natural Gas Available
Water Access N
Roof Type Shingle
Street Surface Black Top
Accessibility Doors - Swing In
Attached Garage 3
Total Parking Spaces 3
Garage Y
Building
Lot Description Landscaping, Trees/Wooded
Story 2
Foundation Block, Concrete Perimeter
Sewer Public Sewer
Water Public
Architectural Style Manor
Level or Stories 2
Additional Building Above Grade, Below Grade
Structure Type Cathedral Ceilings,Dry Wall
New Construction N
Schools
School District Cheltenham
Others
Senior Community No
Tax ID 31-00-15511-001
Ownership Fee Simple
SqFt Source Assessor
Acceptable Financing Cash, Conventional, VA, FHA
Horse Property N
Listing Terms Cash, Conventional, VA, FHA
Financing Cash,Conventional,VA,FHA
Special Listing Condition Standard




