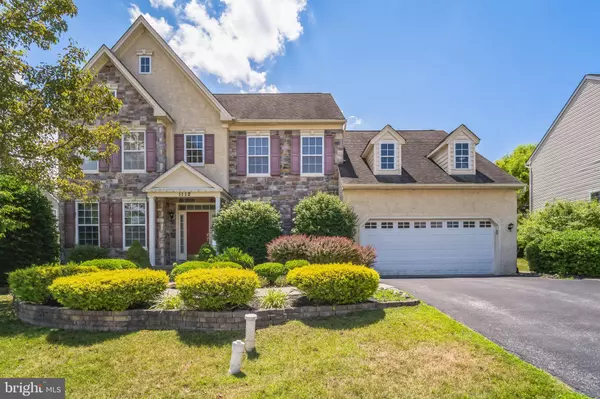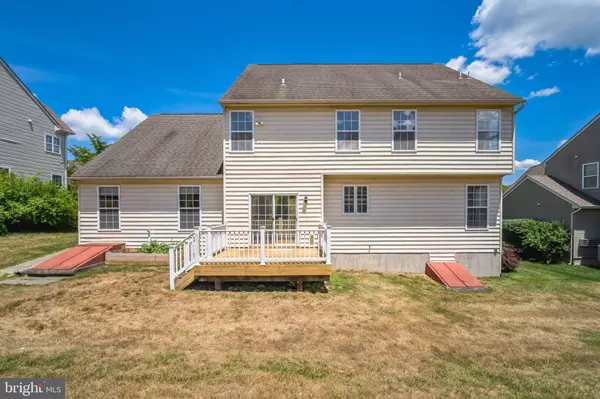UPDATED:
12/19/2024 12:30 PM
Key Details
Property Type Single Family Home
Sub Type Detached
Listing Status Active
Purchase Type For Sale
Square Footage 4,020 sqft
Price per Sqft $138
Subdivision Kings Grant
MLS Listing ID PACT2071016
Style Colonial
Bedrooms 4
Full Baths 3
Half Baths 1
HOA Fees $175/qua
HOA Y/N Y
Abv Grd Liv Area 3,120
Originating Board BRIGHT
Year Built 2006
Annual Tax Amount $9,947
Tax Year 2024
Lot Size 9,091 Sqft
Acres 0.21
Property Description
But that's not all! The fully finished walk-out basement is a standout feature, providing a vast recreational/game room, a full bathroom, and two versatile additional rooms that can easily serve as home offices or an in-law suite. Situated in a desirable neighborhood, this property is a rare opportunity to own a spacious and well-appointed home in Kings Grant. Don't miss your chance to make this stunning residence your own!
Location
State PA
County Chester
Area Caln Twp (10339)
Zoning C2
Rooms
Basement Full
Interior
Interior Features Dining Area
Hot Water Natural Gas
Heating Forced Air
Cooling Central A/C
Fireplaces Number 1
Fireplace Y
Heat Source Natural Gas
Laundry Upper Floor
Exterior
Parking Features Garage - Front Entry, Inside Access, Oversized
Garage Spaces 2.0
Water Access N
Accessibility None
Attached Garage 2
Total Parking Spaces 2
Garage Y
Building
Story 2
Foundation Concrete Perimeter
Sewer Public Sewer
Water Public
Architectural Style Colonial
Level or Stories 2
Additional Building Above Grade, Below Grade
New Construction N
Schools
School District Coatesville Area
Others
HOA Fee Include Common Area Maintenance
Senior Community No
Tax ID 39-01 -0147
Ownership Fee Simple
SqFt Source Assessor
Special Listing Condition Standard




