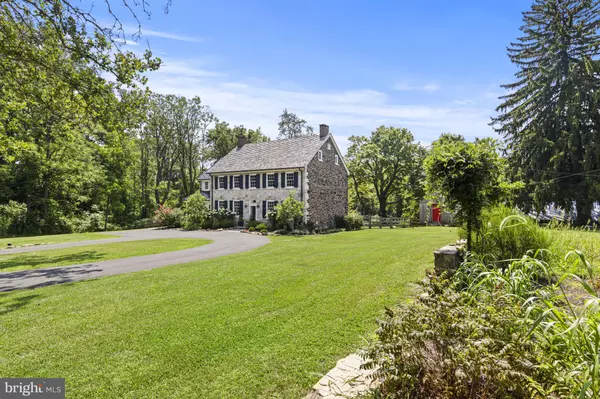UPDATED:
12/23/2024 05:44 PM
Key Details
Property Type Single Family Home
Sub Type Detached
Listing Status Under Contract
Purchase Type For Sale
Square Footage 4,434 sqft
Price per Sqft $620
Subdivision None Available
MLS Listing ID PACT2071542
Style Colonial,Federal
Bedrooms 4
Full Baths 4
Half Baths 1
HOA Y/N N
Abv Grd Liv Area 4,434
Originating Board BRIGHT
Year Built 1720
Annual Tax Amount $20,973
Tax Year 2024
Lot Size 11.670 Acres
Acres 11.67
Property Description
Location
State PA
County Chester
Area Pennsbury Twp (10364)
Zoning F10
Rooms
Basement Poured Concrete, Unfinished, Walkout Level, Windows
Interior
Interior Features Additional Stairway, Air Filter System, Breakfast Area, Built-Ins, Butlers Pantry, Exposed Beams, Floor Plan - Traditional, Formal/Separate Dining Room, Kitchen - Eat-In, Kitchen - Gourmet, Kitchen - Island, Primary Bath(s), Recessed Lighting, Upgraded Countertops, Walk-in Closet(s), Water Treat System, Wood Floors
Hot Water Propane
Heating Forced Air, Heat Pump - Gas BackUp
Cooling Central A/C
Fireplaces Number 4
Fireplace Y
Heat Source Electric, Propane - Leased
Laundry Upper Floor
Exterior
Exterior Feature Deck(s), Patio(s)
Garage Spaces 10.0
Water Access N
Roof Type Metal,Pitched,Shake
Accessibility None
Porch Deck(s), Patio(s)
Total Parking Spaces 10
Garage N
Building
Story 3
Foundation Concrete Perimeter, Stone
Sewer On Site Septic
Water Well
Architectural Style Colonial, Federal
Level or Stories 3
Additional Building Above Grade, Below Grade
New Construction N
Schools
School District Unionville-Chadds Ford
Others
Senior Community No
Tax ID 64-03 -0114
Ownership Fee Simple
SqFt Source Estimated
Special Listing Condition Standard




