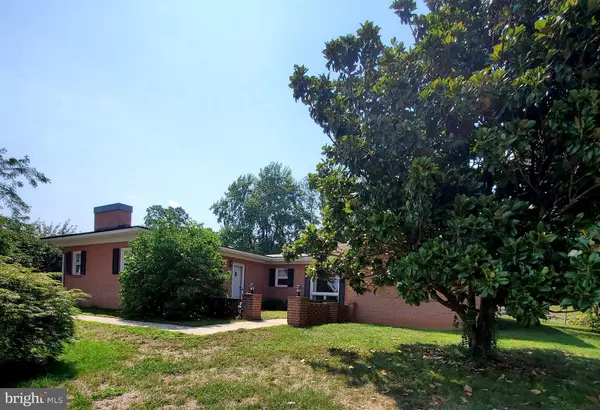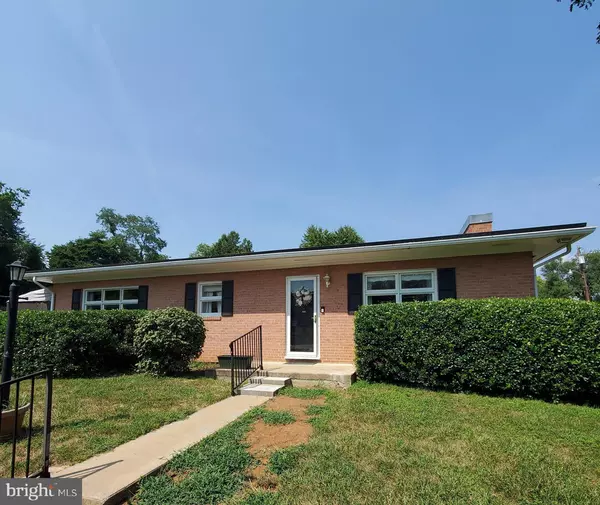UPDATED:
12/20/2024 03:40 PM
Key Details
Property Type Single Family Home
Sub Type Detached
Listing Status Active
Purchase Type For Sale
Square Footage 2,231 sqft
Price per Sqft $172
Subdivision City Of Martinsburg
MLS Listing ID WVBE2032012
Style Mid-Century Modern
Bedrooms 3
Full Baths 2
HOA Y/N N
Abv Grd Liv Area 2,231
Originating Board BRIGHT
Year Built 1965
Annual Tax Amount $1,501
Tax Year 2022
Lot Size 0.768 Acres
Acres 0.77
Property Description
Location
State WV
County Berkeley
Zoning 101
Rooms
Other Rooms Living Room, Primary Bedroom, Bedroom 2, Bedroom 3, Kitchen, Family Room, Laundry, Other, Bathroom 2, Primary Bathroom
Basement Unfinished, Full, Connecting Stairway
Main Level Bedrooms 3
Interior
Interior Features Cedar Closet(s), Ceiling Fan(s), Combination Dining/Living, Entry Level Bedroom, Family Room Off Kitchen, Floor Plan - Open, Kitchen - Table Space, Primary Bath(s), Bathroom - Soaking Tub, Window Treatments, Upgraded Countertops, Wood Floors
Hot Water Electric
Heating Heat Pump(s)
Cooling Central A/C
Flooring Hardwood
Fireplaces Number 1
Fireplaces Type Brick, Mantel(s), Wood
Equipment Built-In Microwave, Dishwasher, Dryer - Front Loading, Dryer - Electric, Exhaust Fan, Oven - Self Cleaning, Oven/Range - Electric, Refrigerator, Stainless Steel Appliances, Washer - Front Loading, Water Heater
Fireplace Y
Window Features Bay/Bow
Appliance Built-In Microwave, Dishwasher, Dryer - Front Loading, Dryer - Electric, Exhaust Fan, Oven - Self Cleaning, Oven/Range - Electric, Refrigerator, Stainless Steel Appliances, Washer - Front Loading, Water Heater
Heat Source Electric, Oil
Laundry Main Floor
Exterior
Exterior Feature Patio(s), Screened
Parking Features Garage - Front Entry, Garage Door Opener, Oversized
Garage Spaces 12.0
Water Access N
Accessibility Level Entry - Main
Porch Patio(s), Screened
Total Parking Spaces 12
Garage Y
Building
Lot Description Private
Story 2
Foundation Block
Sewer Septic Exists
Water Public
Architectural Style Mid-Century Modern
Level or Stories 2
Additional Building Above Grade, Below Grade
New Construction N
Schools
Elementary Schools Rosemont
Middle Schools Martinsburg South
High Schools Martinsburg
School District Berkeley County Schools
Others
Senior Community No
Tax ID 06 8009900000000
Ownership Fee Simple
SqFt Source Assessor
Horse Property N
Special Listing Condition Standard




