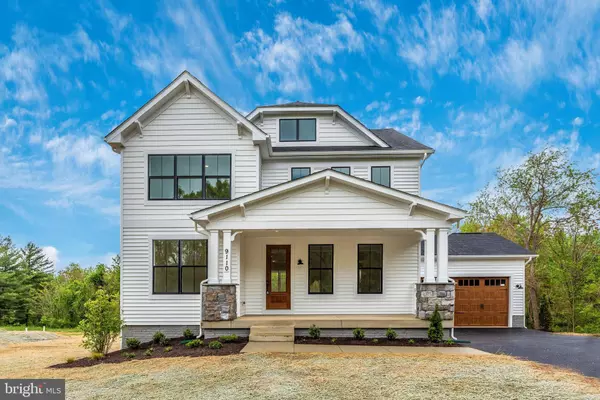UPDATED:
12/06/2024 01:22 PM
Key Details
Property Type Single Family Home
Sub Type Detached
Listing Status Pending
Purchase Type For Sale
Square Footage 2,561 sqft
Price per Sqft $327
Subdivision None Available
MLS Listing ID MDCH2035196
Style Craftsman
Bedrooms 4
Full Baths 2
Half Baths 1
HOA Y/N N
Abv Grd Liv Area 2,561
Originating Board BRIGHT
Annual Tax Amount $1,457
Tax Year 2024
Lot Size 11.430 Acres
Acres 11.43
Property Description
Imagine building your dream home on a serene forest-view lot in Nanjemoy, Maryland. Crosslane Homes offers an exceptional opportunity to create a personalized home with premium materials and modern finishes. The home will feature upgraded 7” wide plank flooring, elegant white shaker cabinetry with dovetail joints and soft-close drawers, stainless steel appliances, and customizable trim details to suit your style.
Options like a cozy fireplace with slate and vertical shiplap or stylish wood-look garage and front doors are available to add even more character. The open-concept main floor is perfect for entertaining, with an optional sunroom that enhances the sense of space and brings in natural light.
Upstairs, the relaxing layout includes an owner’s suite with optional sitting room, private terrace, and a luxurious deluxe bath featuring a 6’x7’ shower. The home’s construction includes 2x6 framing, R21 and R49 insulation with foam and air seal package, a highly efficient HVAC system, smart home thermostat, double-pane windows, fiberglass doors, and 30-year architectural shingles. Energy-efficient LED lighting, water heater, and appliances are also included, ensuring your new home is both comfortable and eco-friendly.
Both the land and improvements are included in the price, and for a limited time, a finished recreation room is also part of the package. Let Crosslane Homes bring your vision to life! Contact us today to discuss your options and start building your dream home!!!
Location
State MD
County Charles
Zoning AC
Rooms
Other Rooms Living Room, Dining Room, Primary Bedroom, Sitting Room, Bedroom 2, Bedroom 3, Bedroom 4, Kitchen, Family Room, Foyer, Breakfast Room, Laundry, Mud Room, Recreation Room, Bathroom 2, Primary Bathroom, Half Bath
Basement Full
Interior
Interior Features Attic, Carpet, Chair Railings, Crown Moldings, Efficiency, Family Room Off Kitchen, Floor Plan - Open, Formal/Separate Dining Room, Kitchen - Gourmet, Pantry, Primary Bath(s), Bathroom - Soaking Tub, Sprinkler System, Bathroom - Tub Shower, Upgraded Countertops, Walk-in Closet(s), Wood Floors
Hot Water Electric
Heating Central
Cooling Central A/C
Fireplaces Number 1
Equipment Built-In Microwave, Dishwasher, Disposal, Energy Efficient Appliances, Exhaust Fan, Oven - Wall, Range Hood, Refrigerator, Stainless Steel Appliances, Water Heater, Built-In Range
Fireplace Y
Window Features Double Pane
Appliance Built-In Microwave, Dishwasher, Disposal, Energy Efficient Appliances, Exhaust Fan, Oven - Wall, Range Hood, Refrigerator, Stainless Steel Appliances, Water Heater, Built-In Range
Heat Source Electric
Laundry Upper Floor
Exterior
Parking Features Garage - Front Entry
Garage Spaces 2.0
Utilities Available None
Water Access N
View Trees/Woods
Accessibility None
Attached Garage 2
Total Parking Spaces 2
Garage Y
Building
Story 3
Foundation Concrete Perimeter
Sewer Septic = # of BR
Water Well
Architectural Style Craftsman
Level or Stories 3
Additional Building Above Grade, Below Grade
New Construction Y
Schools
Elementary Schools Mt Hope/Nanjemoy
Middle Schools General Smallwood
High Schools Henry E. Lackey
School District Charles County Public Schools
Others
Senior Community No
Tax ID 0903008614
Ownership Fee Simple
SqFt Source Assessor
Acceptable Financing Cash, Conventional, FHA, VA
Listing Terms Cash, Conventional, FHA, VA
Financing Cash,Conventional,FHA,VA
Special Listing Condition Standard




