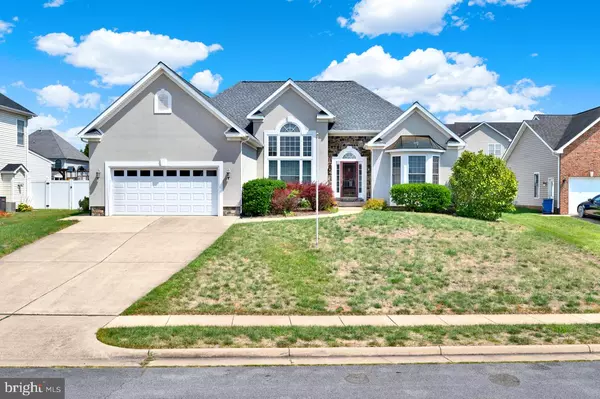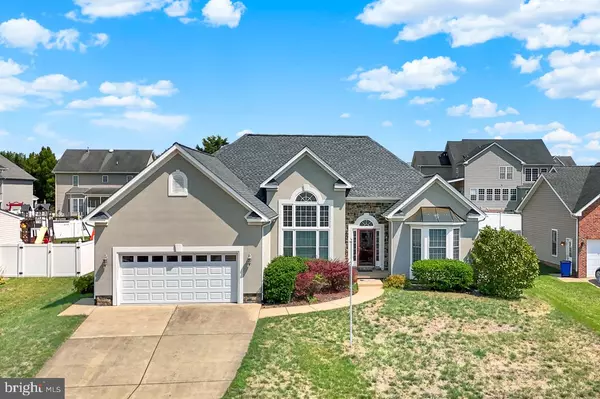
UPDATED:
10/01/2024 03:11 PM
Key Details
Property Type Single Family Home
Sub Type Detached
Listing Status Pending
Purchase Type For Sale
Square Footage 3,904 sqft
Price per Sqft $140
Subdivision Ravenwing
MLS Listing ID VAFV2020494
Style Ranch/Rambler
Bedrooms 3
Full Baths 3
HOA Fees $150/ann
HOA Y/N Y
Abv Grd Liv Area 2,104
Originating Board BRIGHT
Year Built 2005
Annual Tax Amount $2,327
Tax Year 2022
Lot Size 0.300 Acres
Acres 0.3
Property Description
Location
State VA
County Frederick
Zoning RP
Rooms
Basement Fully Finished, Full, Walkout Stairs
Main Level Bedrooms 3
Interior
Hot Water Natural Gas
Heating Forced Air
Cooling Central A/C, Ceiling Fan(s)
Fireplaces Number 1
Fireplaces Type Gas/Propane
Fireplace Y
Heat Source Natural Gas
Laundry Main Floor
Exterior
Exterior Feature Patio(s)
Garage Garage - Front Entry, Garage Door Opener
Garage Spaces 2.0
Fence Rear
Waterfront N
Water Access N
Accessibility None
Porch Patio(s)
Parking Type Attached Garage, Driveway, On Street
Attached Garage 2
Total Parking Spaces 2
Garage Y
Building
Story 2
Foundation Concrete Perimeter
Sewer Public Sewer
Water Public
Architectural Style Ranch/Rambler
Level or Stories 2
Additional Building Above Grade, Below Grade
New Construction N
Schools
School District Frederick County Public Schools
Others
Senior Community No
Tax ID 64G 2 3 157
Ownership Fee Simple
SqFt Source Assessor
Special Listing Condition Standard





