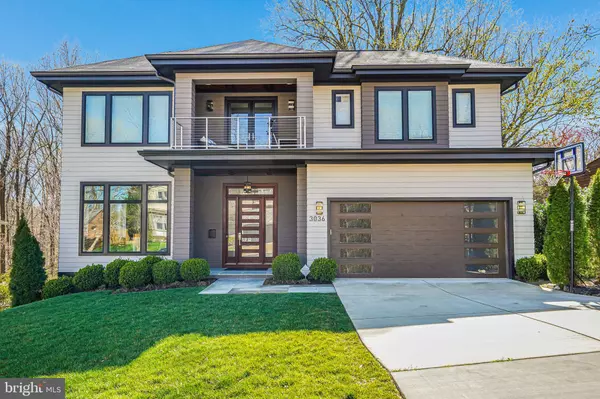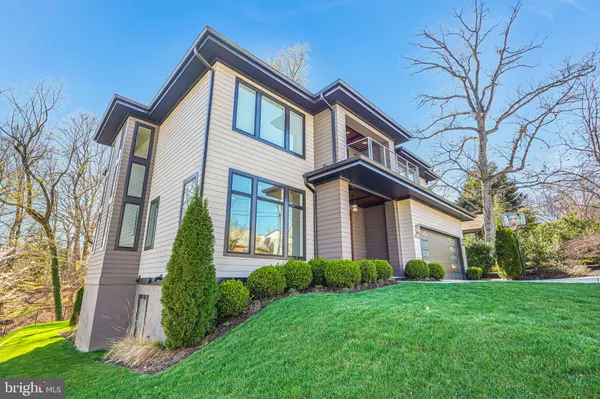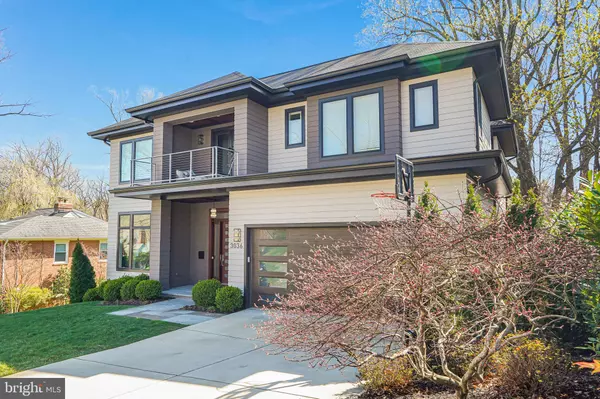UPDATED:
12/29/2024 03:30 PM
Key Details
Property Type Single Family Home
Sub Type Detached
Listing Status Pending
Purchase Type For Sale
Square Footage 7,146 sqft
Price per Sqft $419
Subdivision Bellevue Forest
MLS Listing ID VAAR2047722
Style Contemporary,Traditional
Bedrooms 6
Full Baths 5
Half Baths 2
HOA Y/N N
Abv Grd Liv Area 7,146
Originating Board BRIGHT
Year Built 2019
Annual Tax Amount $25,523
Tax Year 2024
Lot Size 0.271 Acres
Acres 0.27
Property Description
LUXURIOUS HOME, PRIME LOCATION! THIS HOME OFFERS 6 BEDROOMS, 5 Full-BATHS, 2 HALF-BATHS. 6610 sq.ft. LIVING SPACE AND 536 sq.ft. TWO CAR PLUS GARAGE, THREE FINISHED LEVELS WITH EXTRAORDINARY FINISHED DETAILS, HARDWOOD FLOORS, GOURMET EAT-IN KITCHEN WITH SUBZERO/WOLF APPLIANCES, 2 BEAUTIFUL GAS FIREPLACES, RECESS LIGHTS, SURROUND SOUND SYSTEM, ELEVATOR, HUGE WALK-IN PANTRY, PLENTY OF STORAGE THROUGHOUT THE HOUSE. THIS HOME HAS A MODERN FLOOR PLAN, 11FT CEILINGS ON THE MAIN LEVEL, 9FT CEILINGS ON THE UPPER LEVEL, SPACIOUS MASTER SUITE WITH PRIVATE BALCONY . FLAG STONE PATIO AND PROFESSIONAL LANDSCAPING. THIS BEAUTIFUL HOME IS LOCATED ONE BLOCK FROM DONALDSON RUN PARK, AND EASY COMMUTE TO WASHINGTON DC.
Location
State VA
County Arlington
Zoning R-10
Direction Northeast
Rooms
Basement Fully Finished, Daylight, Full, Connecting Stairway, Rear Entrance
Interior
Interior Features Attic, Breakfast Area, Built-Ins, Combination Kitchen/Living, Dining Area, Elevator, Floor Plan - Open, Formal/Separate Dining Room, Kitchen - Gourmet, Pantry, Kitchen - Island, Bathroom - Soaking Tub, Sound System, Studio, Bathroom - Tub Shower, Wood Floors, Wine Storage, Window Treatments, Wet/Dry Bar, Walk-in Closet(s), Upgraded Countertops
Hot Water Natural Gas
Heating Central, Zoned
Cooling Central A/C, Zoned
Flooring Carpet, Hardwood
Fireplaces Number 2
Fireplaces Type Gas/Propane, Fireplace - Glass Doors
Equipment Built-In Microwave, Commercial Range, Dishwasher, Disposal, Dryer, Dryer - Electric, Exhaust Fan, Freezer, Icemaker, Microwave, Oven - Double, Range Hood, Refrigerator, Six Burner Stove, Stainless Steel Appliances, Washer, Water Heater
Furnishings No
Fireplace Y
Window Features Insulated,Double Pane,Screens
Appliance Built-In Microwave, Commercial Range, Dishwasher, Disposal, Dryer, Dryer - Electric, Exhaust Fan, Freezer, Icemaker, Microwave, Oven - Double, Range Hood, Refrigerator, Six Burner Stove, Stainless Steel Appliances, Washer, Water Heater
Heat Source Natural Gas
Exterior
Exterior Feature Balconies- Multiple, Patio(s)
Parking Features Garage - Front Entry, Oversized
Garage Spaces 2.0
Utilities Available Electric Available, Natural Gas Available
Water Access N
Roof Type Architectural Shingle
Accessibility Elevator, 2+ Access Exits
Porch Balconies- Multiple, Patio(s)
Attached Garage 2
Total Parking Spaces 2
Garage Y
Building
Story 3
Foundation Concrete Perimeter
Sewer Public Sewer
Water Public
Architectural Style Contemporary, Traditional
Level or Stories 3
Additional Building Above Grade, Below Grade
Structure Type 9'+ Ceilings,Dry Wall,High
New Construction N
Schools
Elementary Schools Taylor
Middle Schools Williamsburg
High Schools Yorktown
School District Arlington County Public Schools
Others
Senior Community No
Tax ID 04-008-025
Ownership Fee Simple
SqFt Source Assessor
Security Features Smoke Detector,Electric Alarm,Carbon Monoxide Detector(s),Security System
Acceptable Financing Assumption, Conventional
Listing Terms Assumption, Conventional
Financing Assumption,Conventional
Special Listing Condition Standard




