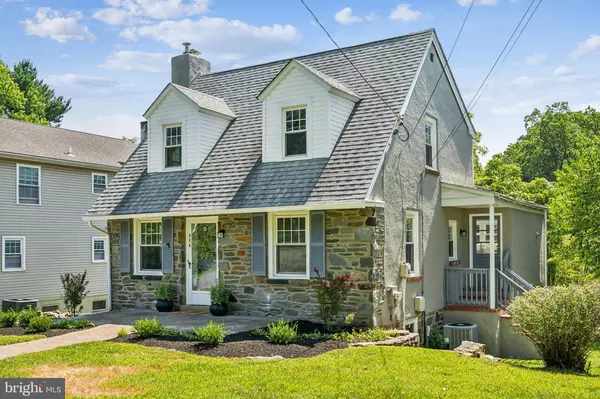UPDATED:
12/20/2024 03:57 PM
Key Details
Property Type Single Family Home
Sub Type Detached
Listing Status Under Contract
Purchase Type For Sale
Square Footage 2,547 sqft
Price per Sqft $229
Subdivision None Available
MLS Listing ID PADE2072944
Style Cape Cod
Bedrooms 4
Full Baths 1
Half Baths 2
HOA Y/N N
Abv Grd Liv Area 2,147
Originating Board BRIGHT
Year Built 1950
Annual Tax Amount $6,877
Tax Year 2024
Lot Size 0.310 Acres
Acres 0.31
Lot Dimensions 79.00 x 203.00
Property Description
Location
State PA
County Delaware
Area Upper Providence Twp (10435)
Zoning R-10
Rooms
Other Rooms Living Room, Dining Room, Bedroom 2, Bedroom 3, Bedroom 4, Kitchen, Basement, Bedroom 1, Full Bath
Basement Full, Partially Finished, Workshop, Rear Entrance
Main Level Bedrooms 1
Interior
Interior Features Breakfast Area, Chair Railings, Carpet, Dining Area, Entry Level Bedroom, Kitchen - Eat-In, Recessed Lighting, Skylight(s), Wood Floors
Hot Water Electric
Heating Forced Air
Cooling Central A/C
Flooring Carpet, Ceramic Tile, Hardwood
Fireplaces Number 1
Inclusions appliances are included but hold no monetary value, as is condition
Equipment Cooktop, Dishwasher, Disposal, Oven - Wall, Microwave, Refrigerator, Range Hood
Fireplace Y
Appliance Cooktop, Dishwasher, Disposal, Oven - Wall, Microwave, Refrigerator, Range Hood
Heat Source Oil
Exterior
Parking Features Garage - Side Entry, Garage Door Opener
Garage Spaces 6.0
Utilities Available Electric Available
Water Access N
Roof Type Architectural Shingle
Accessibility None
Total Parking Spaces 6
Garage Y
Building
Story 2
Foundation Stone
Sewer Public Sewer
Water Public
Architectural Style Cape Cod
Level or Stories 2
Additional Building Above Grade, Below Grade
New Construction N
Schools
School District Rose Tree Media
Others
Pets Allowed Y
Senior Community No
Tax ID 35-00-01084-00
Ownership Fee Simple
SqFt Source Assessor
Acceptable Financing Cash, Conventional
Horse Property N
Listing Terms Cash, Conventional
Financing Cash,Conventional
Special Listing Condition Standard
Pets Allowed No Pet Restrictions




