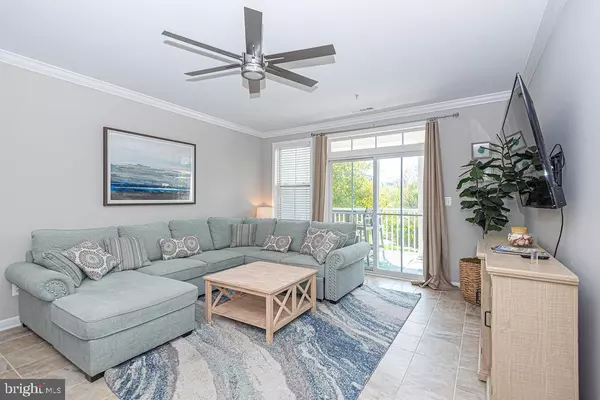UPDATED:
10/17/2024 09:33 PM
Key Details
Property Type Condo
Sub Type Condo/Co-op
Listing Status Active
Purchase Type For Sale
Square Footage 1,402 sqft
Price per Sqft $406
Subdivision Sunset Island
MLS Listing ID MDWO2023174
Style Coastal
Bedrooms 3
Full Baths 2
Condo Fees $450/mo
HOA Fees $295/mo
HOA Y/N Y
Abv Grd Liv Area 1,402
Originating Board BRIGHT
Year Built 2008
Annual Tax Amount $4,900
Tax Year 2023
Lot Dimensions 0.00 x 0.00
Property Description
Location
State MD
County Worcester
Area Bayside Interior (83)
Zoning R
Rooms
Main Level Bedrooms 3
Interior
Interior Features Ceiling Fan(s), Combination Dining/Living, Combination Kitchen/Dining, Floor Plan - Open, Recessed Lighting
Hot Water Electric
Heating Heat Pump(s)
Cooling Central A/C
Flooring Ceramic Tile
Inclusions Partially furnished
Equipment Dryer, Washer, Built-In Microwave, Disposal, Icemaker, Stove, Refrigerator
Furnishings Partially
Fireplace N
Appliance Dryer, Washer, Built-In Microwave, Disposal, Icemaker, Stove, Refrigerator
Heat Source Electric
Laundry Dryer In Unit, Washer In Unit
Exterior
Parking Features Covered Parking
Garage Spaces 2.0
Amenities Available Beach, Bike Trail, Boat Dock/Slip, Club House, Fitness Center, Gated Community, Jog/Walk Path, Pool - Indoor, Pool - Outdoor, Reserved/Assigned Parking, Sauna, Security, Water/Lake Privileges, Convenience Store, Common Grounds, Elevator, Community Center
Water Access N
View Pond
Accessibility Elevator
Attached Garage 2
Total Parking Spaces 2
Garage Y
Building
Story 1
Unit Features Garden 1 - 4 Floors
Sewer Public Sewer
Water Public
Architectural Style Coastal
Level or Stories 1
Additional Building Above Grade, Below Grade
New Construction N
Schools
School District Worcester County Public Schools
Others
Pets Allowed Y
HOA Fee Include Common Area Maintenance,Management,Reserve Funds,Road Maintenance,Sauna,Security Gate,Snow Removal,Trash
Senior Community No
Tax ID 2410761174
Ownership Condominium
Security Features 24 hour security
Acceptable Financing Conventional, Cash
Listing Terms Conventional, Cash
Financing Conventional,Cash
Special Listing Condition Standard
Pets Allowed No Pet Restrictions




