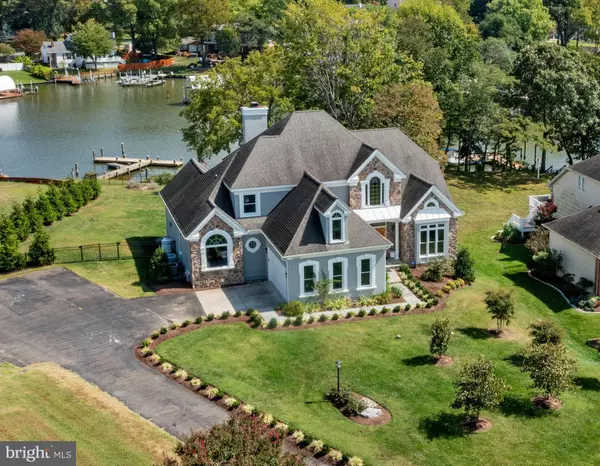UPDATED:
12/23/2024 04:32 PM
Key Details
Property Type Single Family Home
Sub Type Detached
Listing Status Pending
Purchase Type For Sale
Square Footage 4,706 sqft
Price per Sqft $414
Subdivision West Shore
MLS Listing ID MDAA2094546
Style Colonial
Bedrooms 6
Full Baths 4
Half Baths 1
HOA Fees $40/ann
HOA Y/N Y
Abv Grd Liv Area 3,191
Originating Board BRIGHT
Year Built 2001
Annual Tax Amount $13,671
Tax Year 2024
Lot Size 0.539 Acres
Acres 0.54
Property Description
Most recent updates (since photos) include a brand new Owings Corning TruDefinition Duration Roof in Williamsburg Gray and the basement has been painted in Heron Plume (whitish gray). The kitchen has undergone a complete renovation, with walls removed to create an open, flowing space (2022-2023). It now boasts high-end Café appliances, new granite countertops, two large stainless steel prep sinks, a pop-up electric exhaust for the Café cooktop, and a beautiful new beverage area with a wine refrigerator. The expansive island includes ample cabinetry, multiple outlets, and under-cabinet lighting, while a custom rod iron dinette, created from the same countertop material, adds a charming touch. All-new light fixtures and a tasteful backsplash complete this culinary haven.
The interior features spacious living areas designed for both relaxation and entertaining, with large windows that flood the home with natural light and showcase the tranquil water views. Step into the spacious primary bedroom, where the ensuite bathroom has been meticulously remodeled with new flooring (2022-2023) and upscale finishes, creating a private oasis for relaxation. With six bedrooms and four full baths, this home provides generous living space, offering both comfort and luxury for family and guests alike.
Additionally, the sellers recently installed a Rheem® ProTerra® Hybrid Electric Heat Pump Water Heater, which efficiently draws heat from the surrounding air to provide exceptional energy savings. It also functions as a standard electric water heater in colder conditions, ensuring reliable hot water year-round. The system includes an 80-gallon water heater and a Well Rite 120 pressure tank.
The beautifully landscaped yard is ideal for outdoor living, whether enjoying the scenic river views or lounging on the patio. With numerous recent updates throughout, this home is move-in ready. Be sure to check the attached list of improvements for more details.
Located just minutes from local amenities, shopping, and schools, 4083 Waterview Dr offers the perfect combination of waterfront living and convenience. Schedule your tour today—this is a rare opportunity to own a piece of Edgewater's finest real estate!
Location
State MD
County Anne Arundel
Zoning R2
Rooms
Basement Fully Finished
Main Level Bedrooms 1
Interior
Interior Features Attic, Bar, Carpet, Cedar Closet(s), Ceiling Fan(s), Dining Area, Entry Level Bedroom, Floor Plan - Open, Kitchen - Island, Kitchen - Table Space, Kitchenette, Recessed Lighting, Upgraded Countertops, Walk-in Closet(s), Water Treat System, Wet/Dry Bar, Window Treatments, Wood Floors, Built-Ins
Hot Water Electric
Heating Heat Pump(s), Forced Air
Cooling Central A/C
Flooring Carpet, Luxury Vinyl Plank
Fireplaces Number 2
Fireplaces Type Gas/Propane, Wood
Equipment Built-In Microwave, Dishwasher, Dryer, Disposal, Exhaust Fan, Extra Refrigerator/Freezer, Icemaker, Oven - Double, Oven/Range - Electric, Refrigerator, Stainless Steel Appliances, Washer
Fireplace Y
Appliance Built-In Microwave, Dishwasher, Dryer, Disposal, Exhaust Fan, Extra Refrigerator/Freezer, Icemaker, Oven - Double, Oven/Range - Electric, Refrigerator, Stainless Steel Appliances, Washer
Heat Source Electric
Exterior
Exterior Feature Deck(s)
Parking Features Garage - Side Entry
Garage Spaces 6.0
Waterfront Description Private Dock Site,Riparian Grant
Water Access Y
Water Access Desc Boat - Powered,Canoe/Kayak,Fishing Allowed,Personal Watercraft (PWC),Private Access,Sail,Swimming Allowed,Waterski/Wakeboard
View Water, Bay, Panoramic, River, Scenic Vista
Accessibility None
Porch Deck(s)
Attached Garage 2
Total Parking Spaces 6
Garage Y
Building
Lot Description Premium
Story 4
Foundation Concrete Perimeter, Slab
Sewer Community Septic Tank
Water Well
Architectural Style Colonial
Level or Stories 4
Additional Building Above Grade, Below Grade
Structure Type Cathedral Ceilings
New Construction N
Schools
Elementary Schools Mayo
Middle Schools Central
High Schools South River
School District Anne Arundel County Public Schools
Others
Senior Community No
Tax ID 020188601500820
Ownership Fee Simple
SqFt Source Assessor
Acceptable Financing Cash, Conventional, FHA, VA
Listing Terms Cash, Conventional, FHA, VA
Financing Cash,Conventional,FHA,VA
Special Listing Condition Standard




