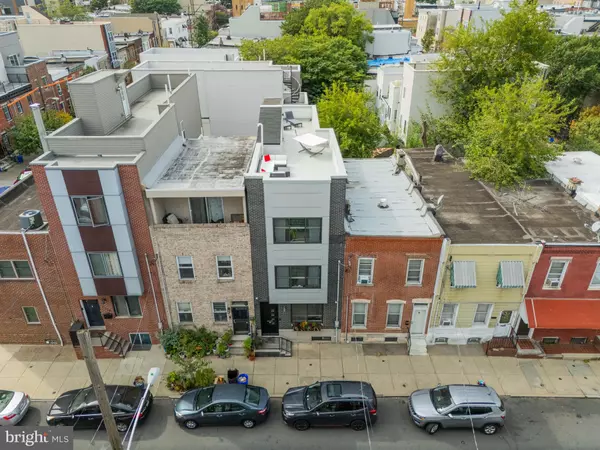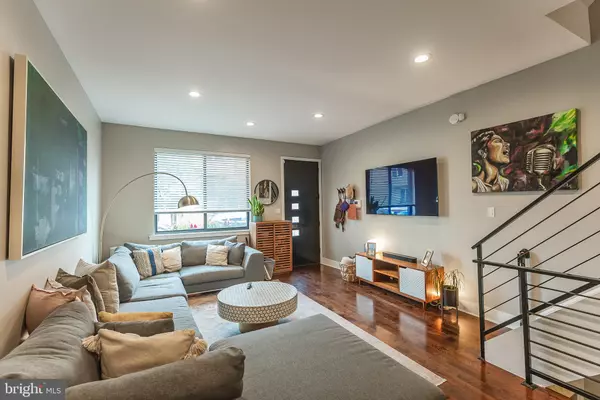UPDATED:
12/23/2024 03:55 PM
Key Details
Property Type Townhouse
Sub Type Interior Row/Townhouse
Listing Status Pending
Purchase Type For Sale
Square Footage 2,600 sqft
Price per Sqft $238
Subdivision Point Breeze
MLS Listing ID PAPH2398160
Style Straight Thru
Bedrooms 4
Full Baths 2
Half Baths 1
HOA Y/N N
Abv Grd Liv Area 2,600
Originating Board BRIGHT
Year Built 2017
Annual Tax Amount $2,547
Tax Year 2025
Lot Size 1,104 Sqft
Acres 0.03
Lot Dimensions 16.00 x 69.00
Property Description
Location
State PA
County Philadelphia
Area 19146 (19146)
Zoning RSA5
Direction East
Rooms
Basement Partially Finished
Interior
Interior Features Bathroom - Tub Shower, Bathroom - Walk-In Shower, Floor Plan - Open, Kitchen - Eat-In, Kitchen - Galley, Kitchen - Island, Recessed Lighting, Sprinkler System, Wood Floors
Hot Water Natural Gas
Heating Energy Star Heating System, Forced Air
Cooling Central A/C
Flooring Hardwood, Ceramic Tile
Inclusions Washer, dryer, refrigerator
Equipment Dishwasher, Disposal, Built-In Microwave, Dryer - Gas, ENERGY STAR Refrigerator, Oven - Self Cleaning, Stainless Steel Appliances, Washer
Fireplace N
Appliance Dishwasher, Disposal, Built-In Microwave, Dryer - Gas, ENERGY STAR Refrigerator, Oven - Self Cleaning, Stainless Steel Appliances, Washer
Heat Source Natural Gas
Laundry Upper Floor
Exterior
Fence Wood
Water Access N
View City
Roof Type Flat
Accessibility None
Garage N
Building
Story 3
Foundation Stone
Sewer Public Sewer
Water Public
Architectural Style Straight Thru
Level or Stories 3
Additional Building Above Grade, Below Grade
New Construction N
Schools
School District The School District Of Philadelphia
Others
Senior Community No
Tax ID 361172600
Ownership Fee Simple
SqFt Source Assessor
Acceptable Financing FHA, Conventional, Cash, VA
Listing Terms FHA, Conventional, Cash, VA
Financing FHA,Conventional,Cash,VA
Special Listing Condition Standard




