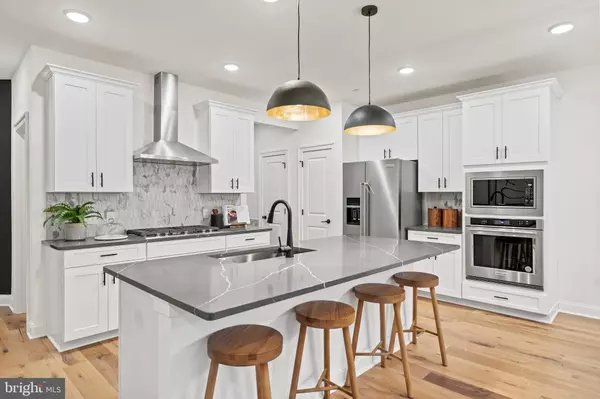UPDATED:
11/09/2024 08:15 PM
Key Details
Property Type Townhouse
Sub Type Interior Row/Townhouse
Listing Status Pending
Purchase Type For Sale
Square Footage 2,132 sqft
Price per Sqft $316
Subdivision Spring Lake
MLS Listing ID PADE2076558
Style Traditional
Bedrooms 3
Full Baths 2
Half Baths 1
HOA Fees $203/mo
HOA Y/N Y
Abv Grd Liv Area 2,132
Originating Board BRIGHT
Year Built 2024
Tax Year 2024
Lot Dimensions All grounds are considered common areas to be maintained by HOA
Property Description
Location
State PA
County Delaware
Area Concord Twp (10413)
Zoning RESIDENTIAL
Rooms
Basement Unfinished, Poured Concrete, Full
Interior
Hot Water Tankless, Natural Gas
Heating Forced Air
Cooling Central A/C
Equipment Dishwasher, Disposal, Built-In Microwave, Energy Efficient Appliances, Oven/Range - Gas, Water Heater - Tankless
Appliance Dishwasher, Disposal, Built-In Microwave, Energy Efficient Appliances, Oven/Range - Gas, Water Heater - Tankless
Heat Source Natural Gas
Laundry Upper Floor
Exterior
Exterior Feature Deck(s)
Parking Features Garage - Front Entry, Garage Door Opener, Inside Access
Garage Spaces 4.0
Amenities Available Tot Lots/Playground, Dog Park, Jog/Walk Path
Water Access N
Roof Type Shingle
Accessibility None
Porch Deck(s)
Road Frontage HOA
Attached Garage 2
Total Parking Spaces 4
Garage Y
Building
Story 2
Foundation Concrete Perimeter
Sewer Public Sewer
Water Public
Architectural Style Traditional
Level or Stories 2
Additional Building Above Grade
New Construction Y
Schools
School District Garnet Valley
Others
HOA Fee Include Common Area Maintenance,Snow Removal,Trash,Electricity,Lawn Maintenance,Management
Senior Community No
Tax ID NO TAX RECORD
Ownership Fee Simple
SqFt Source Estimated
Special Listing Condition Standard




