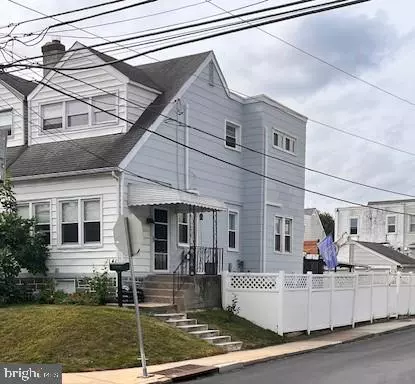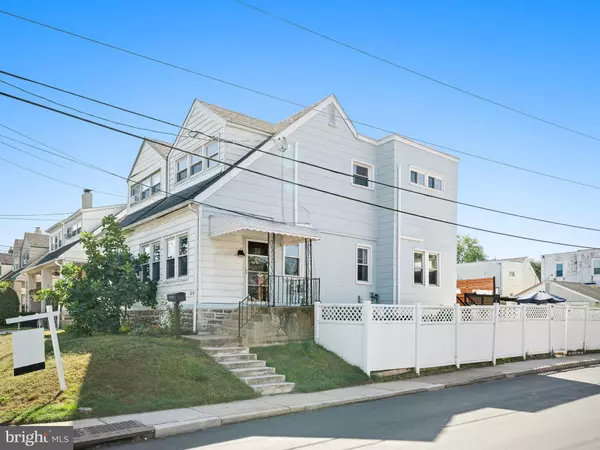UPDATED:
01/07/2025 06:29 PM
Key Details
Property Type Single Family Home, Townhouse
Sub Type Twin/Semi-Detached
Listing Status Under Contract
Purchase Type For Sale
Square Footage 1,511 sqft
Price per Sqft $197
Subdivision Llanerch
MLS Listing ID PADE2077734
Style Side-by-Side,Straight Thru
Bedrooms 3
Full Baths 1
Half Baths 1
HOA Y/N N
Abv Grd Liv Area 1,061
Originating Board BRIGHT
Year Built 1930
Annual Tax Amount $5,833
Tax Year 2023
Lot Size 3,920 Sqft
Acres 0.09
Lot Dimensions 25.00 x 100.00
Property Description
Many upgrades to include Central Air via Mini-ductless unit and fully refinished hardwood floors throughout the house.
The open floor plan on the first floor highlighted with tall ceilings and lots of natural light impresses visitors on tour in this property. The Hardwood floors throughout the home are newly refinished and the home is in move-in condition
Step inside to discover hardwood floors that flow seamlessly throughout the home, accentuated by 9 Foot Ceilings, elegant trim moldings and exposed brick elements that add a touch of character. The recently renovated kitchen is a culinary delight, boasting updated appliances, high hat lighting and ample counter space, perfect for preparing gourmet meals. Adjacent to the kitchen, the welcoming living and dining areas enhanced by a decorative fireplace and gleaming hardwood floors, creating a cozy ambiance for relaxation and entertaining. The original front porch was enclosed to create a play room or home office area on the first floor. Replacement windows throughout the home.
The upper level houses three bedrooms, each offering ample closet space and natural light. The renovated bathroom showcases contemporary fixtures and finishes. Newly Refinished gleaming Hardwood flooring throughout the entire second floor.
The full finished basement provides ample storage and houses a convenient laundry area equipped with a washer, dryer and half bath. Access to the rear yard with a private egress is great for indoor and outdoor entertainment and relaxation for adults and kids alike. The finished basement offers Potential for an additional bedroom if needed.
Outdoor enthusiasts will especially appreciate the very private patio and fenced yard, ideal for barbecues, parties, gardening, or simply unwinding in your own private oasis. Additional outdoor features include a private enclosed deck off the kitchen, oversized rear patio with a covered recreation area. This property features a corner yard and side entry porch,. This home offering multiple spaces to enjoy the indoors and outdoors to celebrate your favorite sporting event or just gather with friends for entertainment and relaxation.
Close to major shopping areas and public transportation. Walk able to shopping and schools.
Don't miss the opportunity to make this delightful twin house your new home. Schedule a viewing today and experience the perfect blend of classic charm and modern amenities at 1146 Wilson Dr. in beautiful Havertown. Please note all online photos have been updated with photos post floor refinishing.
Location
State PA
County Delaware
Area Upper Darby Twp (10416)
Zoning RESIDENTIAL R-10
Direction Southeast
Rooms
Basement Fully Finished
Interior
Interior Features Ceiling Fan(s), Combination Dining/Living, Combination Kitchen/Dining, Dining Area, Floor Plan - Traditional, Kitchen - Galley, Pantry, Recessed Lighting, Window Treatments, Wood Floors
Hot Water Natural Gas
Heating Hot Water
Cooling Ductless/Mini-Split
Flooring Hardwood
Fireplaces Number 1
Fireplaces Type Corner, Non-Functioning
Inclusions Washer, Dryer and Refrigerator in As-Is Condition - No Cash Value
Equipment Built-In Range, Dishwasher, Dryer, Refrigerator, Washer
Furnishings No
Fireplace Y
Window Features Replacement
Appliance Built-In Range, Dishwasher, Dryer, Refrigerator, Washer
Heat Source Natural Gas
Laundry Basement
Exterior
Exterior Feature Deck(s), Patio(s), Porch(es), Roof
Fence Privacy, Rear, Vinyl
Utilities Available Electric Available, Natural Gas Available, Water Available, Cable TV Available
Water Access N
Roof Type Asphalt
Accessibility None
Porch Deck(s), Patio(s), Porch(es), Roof
Garage N
Building
Lot Description Corner
Story 2
Foundation Concrete Perimeter
Sewer Public Sewer
Water Public
Architectural Style Side-by-Side, Straight Thru
Level or Stories 2
Additional Building Above Grade, Below Grade
Structure Type Dry Wall
New Construction N
Schools
Elementary Schools Hillcrest
Middle Schools Drexel Hill
High Schools Upper Darby Senior
School District Upper Darby
Others
Pets Allowed Y
Senior Community No
Tax ID 16-08-02898-00
Ownership Fee Simple
SqFt Source Assessor
Security Features Non-Monitored,Security System
Acceptable Financing Cash, Conventional, FHA, VA
Horse Property N
Listing Terms Cash, Conventional, FHA, VA
Financing Cash,Conventional,FHA,VA
Special Listing Condition Standard
Pets Allowed No Pet Restrictions




