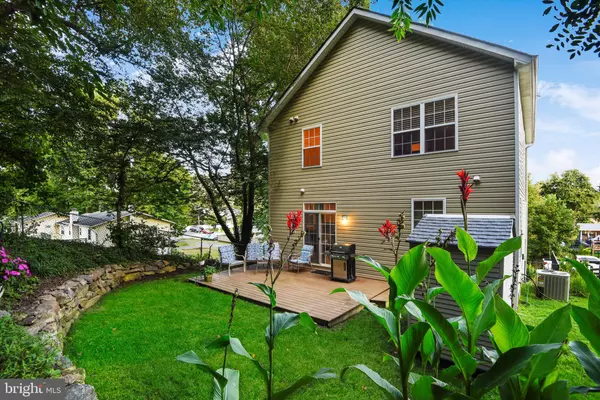UPDATED:
12/14/2024 07:49 AM
Key Details
Property Type Single Family Home
Sub Type Detached
Listing Status Active
Purchase Type For Rent
Square Footage 2,710 sqft
Subdivision Selby Heights
MLS Listing ID MDAA2097036
Style Contemporary
Bedrooms 4
Full Baths 4
HOA Y/N N
Abv Grd Liv Area 1,960
Originating Board BRIGHT
Year Built 2009
Lot Size 10,422 Sqft
Acres 0.24
Property Description
Features:
Bedrooms/Bathrooms: 4 beds, 4 full baths
Main Level: Convenient bedroom with an adjacent full bath
Top Floor: Laundry room with 3 bedrooms
Living Area: Open floor plan with a gas fireplace
Outdoor Space: Large back deck offering privacy for relaxation and entertainment
Don't miss out on this fantastic opportunity! Contact the listing agent for more details and to schedule a viewing.
Location
State MD
County Anne Arundel
Zoning R5
Rooms
Other Rooms Living Room, Primary Bedroom, Bedroom 2, Bedroom 3, Bedroom 4, Kitchen, Game Room, Den, Basement, Study, Laundry, Other
Basement Connecting Stairway, Fully Finished, Interior Access, Walkout Stairs
Main Level Bedrooms 1
Interior
Interior Features Floor Plan - Open, Kitchen - Gourmet
Hot Water Electric
Heating Heat Pump(s)
Cooling Heat Pump(s)
Fireplaces Number 1
Fireplaces Type Fireplace - Glass Doors, Gas/Propane
Equipment Dishwasher, Microwave, Oven/Range - Electric, Refrigerator
Fireplace Y
Appliance Dishwasher, Microwave, Oven/Range - Electric, Refrigerator
Heat Source Electric
Exterior
Parking Features Garage - Front Entry
Garage Spaces 1.0
Water Access N
Roof Type Asphalt
Accessibility None
Attached Garage 1
Total Parking Spaces 1
Garage Y
Building
Story 3
Foundation Other
Sewer Public Sewer
Water Well
Architectural Style Contemporary
Level or Stories 3
Additional Building Above Grade, Below Grade
Structure Type Dry Wall
New Construction N
Schools
School District Anne Arundel County Public Schools
Others
Pets Allowed Y
Senior Community No
Tax ID 020174890216229
Ownership Other
SqFt Source Assessor
Pets Allowed Case by Case Basis




