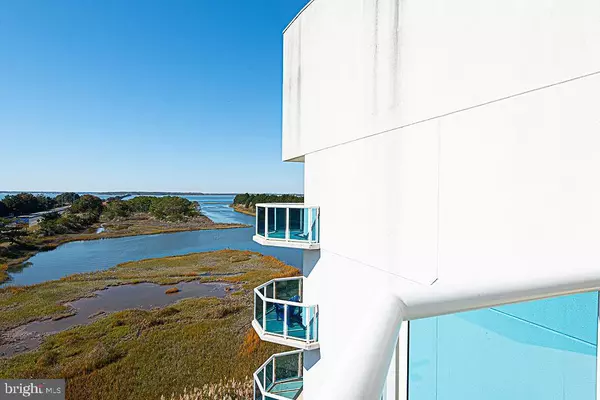UPDATED:
12/03/2024 05:11 PM
Key Details
Property Type Condo
Sub Type Condo/Co-op
Listing Status Active
Purchase Type For Sale
Square Footage 1,308 sqft
Price per Sqft $393
Subdivision None Available
MLS Listing ID MDWO2026476
Style Coastal
Bedrooms 2
Full Baths 2
Condo Fees $1,982/qua
HOA Y/N N
Abv Grd Liv Area 1,308
Originating Board BRIGHT
Year Built 2006
Annual Tax Amount $4,618
Tax Year 2024
Lot Dimensions 0.00 x 0.00
Property Description
Location
State MD
County Worcester
Area Bayside Waterfront (84)
Zoning R
Rooms
Main Level Bedrooms 2
Interior
Interior Features Ceiling Fan(s), Carpet, Floor Plan - Open, Combination Kitchen/Living
Hot Water Electric
Heating Central
Cooling Ceiling Fan(s), Central A/C
Fireplaces Number 1
Fireplaces Type Gas/Propane
Inclusions Property to convey as shown minus the exclusions
Equipment Dishwasher, Disposal, Exhaust Fan, Microwave, Refrigerator, Washer, Oven/Range - Electric
Furnishings Yes
Fireplace Y
Window Features Screens
Appliance Dishwasher, Disposal, Exhaust Fan, Microwave, Refrigerator, Washer, Oven/Range - Electric
Heat Source Electric
Laundry Dryer In Unit, Washer In Unit
Exterior
Exterior Feature Balcony
Garage Spaces 2.0
Utilities Available Cable TV Available, Electric Available
Amenities Available Elevator, Extra Storage, Pool - Outdoor
Water Access N
View Bay
Accessibility Elevator
Porch Balcony
Total Parking Spaces 2
Garage N
Building
Story 1
Unit Features Garden 1 - 4 Floors
Sewer Public Sewer
Water Public
Architectural Style Coastal
Level or Stories 1
Additional Building Above Grade, Below Grade
New Construction N
Schools
School District Worcester County Public Schools
Others
Pets Allowed Y
HOA Fee Include Common Area Maintenance,Ext Bldg Maint,Insurance,Management,Pool(s),Reserve Funds,Trash
Senior Community No
Tax ID 2410743036
Ownership Condominium
Special Listing Condition Standard
Pets Allowed Cats OK, Dogs OK




