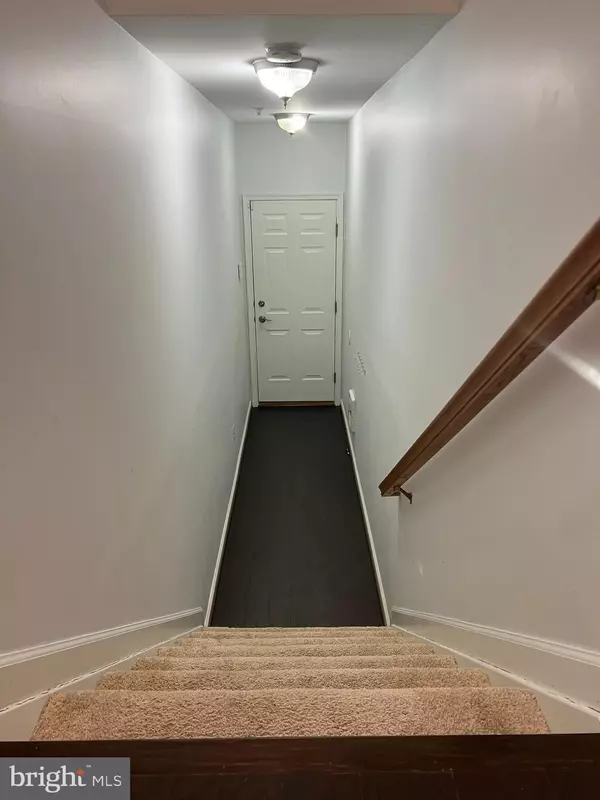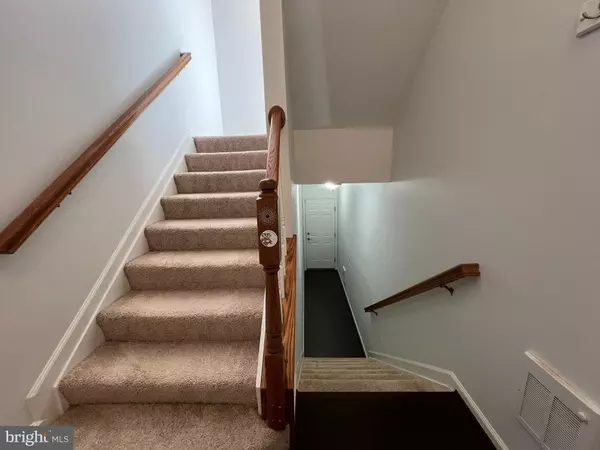UPDATED:
12/22/2024 12:18 AM
Key Details
Property Type Townhouse
Sub Type Interior Row/Townhouse
Listing Status Active
Purchase Type For Rent
Square Footage 2,248 sqft
Subdivision Lakelands
MLS Listing ID MDMC2154154
Style Colonial
Bedrooms 3
Full Baths 2
Half Baths 1
Abv Grd Liv Area 2,248
Originating Board BRIGHT
Year Built 2000
Property Description
Living at Kentlands is more than a home. It's about choosing to live in a vibrant community and a modern lifestyle. The unique mix of commercial, residential, and natural areas allows you to seamlessly switch between urban and suburban lifestyle––within 10 min, you can walk from your home to grocery stores, theater, shops, and restaurants, to trails around waters and through the woods, as well as to Kentlands Mansion and Arts Barn, where concerts, art classes and exhibits, and all kinds of fun events are held regularly. The club house is another hidden gem. As the residents, you have free access to a newly upgraded gym, three swimming pools, two lighted tennis/pickle ball courts, and a basketball court. The club house also has two big rooms available for rent for hosting gathering events.
Location
State MD
County Montgomery
Zoning MXD
Rooms
Other Rooms Living Room, Dining Room, Primary Bedroom, Bedroom 2, Bedroom 3, Kitchen, Laundry
Interior
Interior Features Attic, Combination Kitchen/Dining, Combination Dining/Living, Primary Bath(s), Upgraded Countertops, Window Treatments, Recessed Lighting, Floor Plan - Open
Hot Water Natural Gas
Heating Forced Air
Cooling Central A/C
Fireplaces Number 1
Equipment Washer/Dryer Hookups Only, Dishwasher, Disposal, Dryer, Microwave, Oven/Range - Gas, Washer, Water Heater
Fireplace Y
Appliance Washer/Dryer Hookups Only, Dishwasher, Disposal, Dryer, Microwave, Oven/Range - Gas, Washer, Water Heater
Heat Source Natural Gas
Exterior
Exterior Feature Deck(s)
Parking Features Garage - Rear Entry, Garage Door Opener
Garage Spaces 1.0
Amenities Available Basketball Courts, Exercise Room, Pool - Outdoor, Tennis Courts, Tot Lots/Playground, Community Center, Common Grounds, Pool Mem Avail
Water Access N
Accessibility None
Porch Deck(s)
Attached Garage 1
Total Parking Spaces 1
Garage Y
Building
Story 2
Foundation Brick/Mortar
Sewer Public Sewer
Water Public
Architectural Style Colonial
Level or Stories 2
Additional Building Above Grade, Below Grade
Structure Type Dry Wall,Vaulted Ceilings
New Construction N
Schools
Elementary Schools Rachel Carson
Middle Schools Lakelands Park
High Schools Quince Orchard
School District Montgomery County Public Schools
Others
Pets Allowed Y
HOA Fee Include Snow Removal,Trash
Senior Community No
Tax ID 160903285585
Ownership Other
SqFt Source Estimated
Security Features Carbon Monoxide Detector(s),Smoke Detector
Pets Allowed Case by Case Basis




