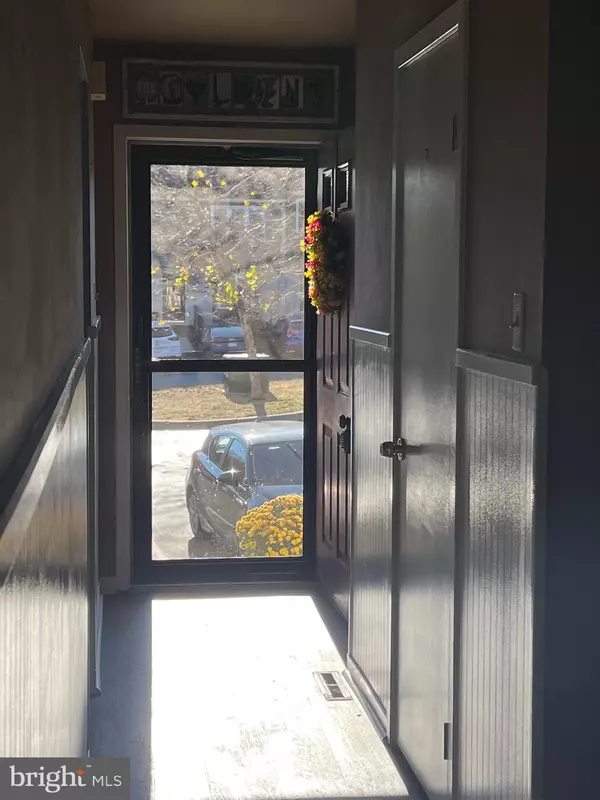UPDATED:
01/02/2025 03:31 PM
Key Details
Property Type Townhouse
Sub Type Interior Row/Townhouse
Listing Status Pending
Purchase Type For Sale
Square Footage 2,056 sqft
Price per Sqft $194
Subdivision Liongate
MLS Listing ID PACT2086602
Style Other
Bedrooms 4
Full Baths 2
Half Baths 1
HOA Fees $195/mo
HOA Y/N Y
Abv Grd Liv Area 2,056
Originating Board BRIGHT
Year Built 1986
Annual Tax Amount $3,595
Tax Year 2023
Lot Size 1,280 Sqft
Acres 0.03
Lot Dimensions 0.00 x 0.00
Property Description
Liongate Community wants to welcome you home! Upon entering this 4 bedroom, 2.5 bath home, there is a half bath and breakfast area that leads to your kitchen (LVP flooring is finished under removable island). Continue into the dining room and spacious living room with stunning stone, wood burning fireplace. Continue out onto the extra large Trex deck for grilling, relaxing or entertaining. On the second floor, you'll find a large master bedroom with tons of natural light and two full-size closets, as well as an en suite full bath, two more bedrooms and another full bath. Then head up to the large, custom painted loft bedroom with two skylights (with shades!). Downstairs, there is a huge, dry, unfinished basement with storage shelves that you could finish for a whole other floor of living space! HVAC has built-in Aprilaire system for whole house humidifier! This highly sought after community has an outdoor pool, clubhouse/barn, dog park, basketball courts, pond and playground, and the association hosts multiple community events throughout the year including block party, holiday events, dog swims, and much more! Schedule your showing today, because this home won't last!
Location
State PA
County Chester
Area Uwchlan Twp (10333)
Zoning RESIDENTIAL
Rooms
Basement Sump Pump, Unfinished, Shelving, Full
Main Level Bedrooms 4
Interior
Interior Features Bathroom - Walk-In Shower, Bathroom - Tub Shower, Breakfast Area, Built-Ins, Chair Railings, Dining Area, Formal/Separate Dining Room, Kitchen - Eat-In, Skylight(s), Wainscotting
Hot Water Electric
Heating Heat Pump(s), Forced Air, Central
Cooling Central A/C
Fireplaces Number 1
Fireplaces Type Wood
Inclusions Washer/Dryer, Refrigerator
Equipment Cooktop, Dishwasher, Disposal, Dryer - Electric, Humidifier, Icemaker, Microwave, Oven/Range - Electric, Refrigerator, Washer, Water Heater
Fireplace Y
Window Features Double Hung,Screens
Appliance Cooktop, Dishwasher, Disposal, Dryer - Electric, Humidifier, Icemaker, Microwave, Oven/Range - Electric, Refrigerator, Washer, Water Heater
Heat Source Electric
Laundry Upper Floor
Exterior
Utilities Available Cable TV, Phone Available
Amenities Available Basketball Courts, Club House, Common Grounds, Dog Park, Pool - Outdoor, Reserved/Assigned Parking, Tot Lots/Playground
Water Access N
Accessibility Other
Garage N
Building
Story 4
Foundation Block
Sewer Public Sewer
Water Public
Architectural Style Other
Level or Stories 4
Additional Building Above Grade, Below Grade
New Construction N
Schools
High Schools Downingtown High School East Campus
School District Downingtown Area
Others
HOA Fee Include Common Area Maintenance,Lawn Maintenance,Management,Pool(s),Recreation Facility,Reserve Funds,Snow Removal,Trash
Senior Community No
Tax ID 33-02 -0380
Ownership Fee Simple
SqFt Source Assessor
Special Listing Condition Standard




