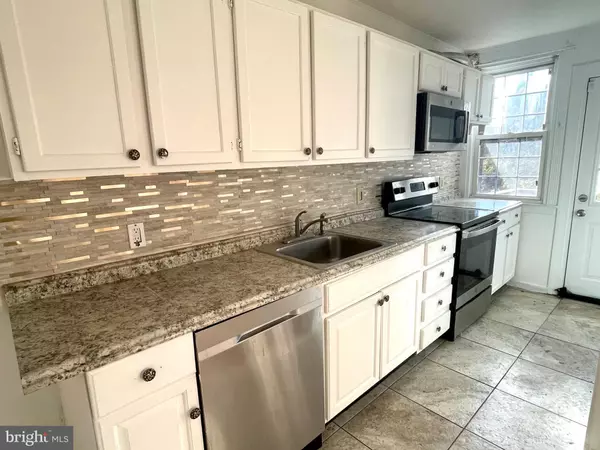UPDATED:
12/21/2024 07:16 PM
Key Details
Property Type Townhouse
Sub Type Interior Row/Townhouse
Listing Status Active
Purchase Type For Sale
Square Footage 1,276 sqft
Price per Sqft $192
Subdivision None Available
MLS Listing ID PADE2079658
Style Traditional
Bedrooms 3
Full Baths 1
Half Baths 1
HOA Y/N N
Abv Grd Liv Area 1,276
Originating Board BRIGHT
Year Built 1928
Annual Tax Amount $2,998
Tax Year 2023
Lot Size 1,307 Sqft
Acres 0.03
Property Description
Upon entry, you'll find a spacious living room that flows into a bright dining area and an open kitchen—a perfect setup for entertaining. A convenient powder room is located just off the kitchen, and from here, you can step out to a lovely deck, ideal for summer BBQs and outdoor relaxation.
The second floor offers a comfortable layout with a generous primary bedroom featuring ample closet space, a second bedroom, a cozy reading nook, and a hallway bathroom. Additional highlights include two-car parking at the rear, a welcoming front yard perfect for gardening, and close proximity to schools, shopping centers, and grocery stores.
20 minutes to Philadelphia! Brand New painted walls, gleaming hardwood floors, and a main bathroom featuring a spacious skylight. Brand New heating system with Manufacturer Warranty from New Yorker boilers. Attached 2-Car garage. - This charming home won't last long!
Location
State PA
County Delaware
Area Upper Darby Twp (10416)
Zoning RESIDENTIAL
Rooms
Other Rooms Living Room, Dining Room, Primary Bedroom, Kitchen, Bedroom 1, Maid/Guest Quarters, Primary Bathroom, Half Bath
Basement Poured Concrete
Interior
Interior Features Dining Area, Skylight(s), Walk-in Closet(s)
Hot Water Natural Gas
Heating Hot Water
Cooling Ceiling Fan(s), Window Unit(s)
Inclusions Washer/Dryer. Ceiling Fan. Window A/C Units. Freezer. Refrigerator.
Equipment Cooktop, Refrigerator
Fireplace N
Appliance Cooktop, Refrigerator
Heat Source Natural Gas
Laundry Basement, Washer In Unit, Dryer In Unit
Exterior
Parking Features Garage - Rear Entry, Garage Door Opener
Garage Spaces 2.0
Utilities Available Cable TV Available, Electric Available, Natural Gas Available
Water Access N
Accessibility 2+ Access Exits
Attached Garage 2
Total Parking Spaces 2
Garage Y
Building
Story 2
Foundation Concrete Perimeter
Sewer Public Sewer
Water Public
Architectural Style Traditional
Level or Stories 2
Additional Building Above Grade, Below Grade
New Construction N
Schools
Elementary Schools Stonehurst
Middle Schools Beverly Hills
High Schools Upper Darby Senior
School District Upper Darby
Others
Senior Community No
Tax ID 16-04-02124-00
Ownership Fee Simple
SqFt Source Estimated
Acceptable Financing Cash, Contract, Conventional, FHA
Listing Terms Cash, Contract, Conventional, FHA
Financing Cash,Contract,Conventional,FHA
Special Listing Condition Standard




