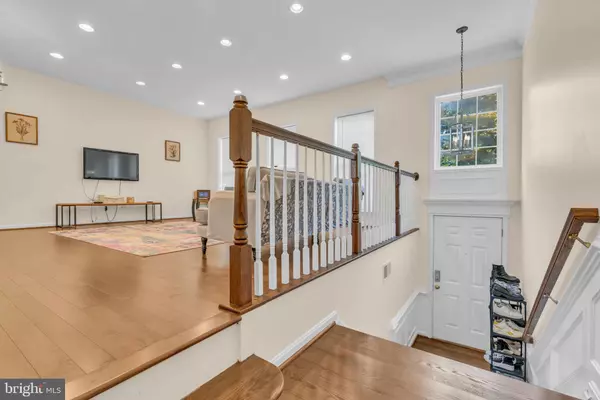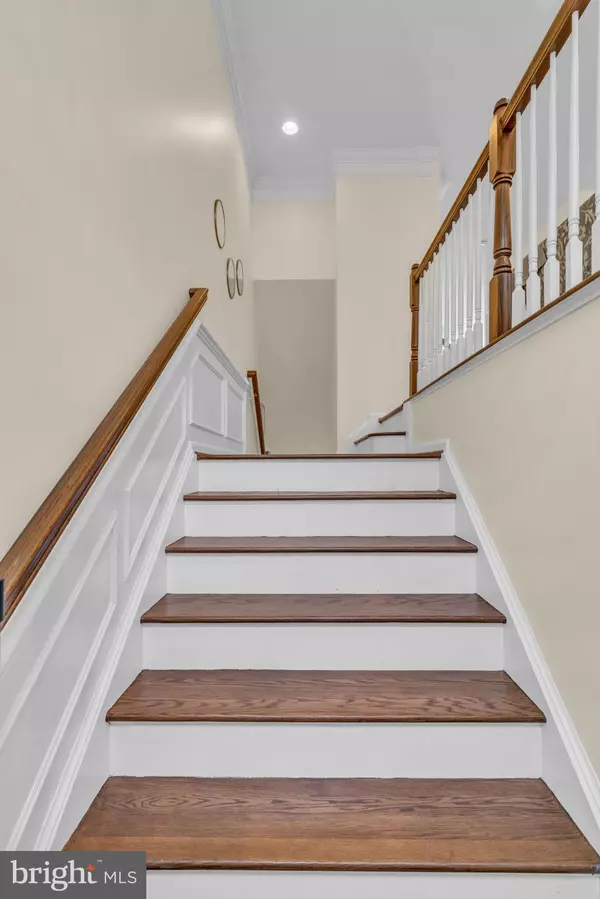UPDATED:
12/10/2024 11:39 PM
Key Details
Property Type Townhouse
Sub Type Interior Row/Townhouse
Listing Status Pending
Purchase Type For Sale
Square Footage 2,639 sqft
Price per Sqft $302
Subdivision Faircrest
MLS Listing ID VAFX2210732
Style Colonial
Bedrooms 4
Full Baths 3
Half Baths 1
HOA Fees $91/mo
HOA Y/N Y
Abv Grd Liv Area 2,306
Originating Board BRIGHT
Year Built 2003
Annual Tax Amount $8,081
Tax Year 2024
Lot Size 1,976 Sqft
Acres 0.05
Property Description
Location
State VA
County Fairfax
Zoning 308
Rooms
Other Rooms Living Room, Dining Room, Primary Bedroom, Bedroom 2, Bedroom 3, Bedroom 4, Game Room, Family Room, Breakfast Room, Bathroom 1, Bathroom 3, Primary Bathroom
Basement Outside Entrance, Rear Entrance, Improved, Fully Finished, Daylight, Full, Space For Rooms, Walkout Level
Interior
Interior Features Family Room Off Kitchen, Kitchen - Table Space, Combination Dining/Living, Kitchen - Eat-In, Primary Bath(s), Wood Floors, Window Treatments, Recessed Lighting, Floor Plan - Traditional, Kitchenette
Hot Water Natural Gas
Heating Forced Air
Cooling Central A/C
Fireplaces Number 1
Fireplaces Type Fireplace - Glass Doors
Equipment Washer/Dryer Hookups Only, Dishwasher, Disposal, Dryer, Exhaust Fan, Icemaker, Microwave, Oven/Range - Gas, Refrigerator, Washer, Stove
Fireplace Y
Window Features Screens,Double Pane
Appliance Washer/Dryer Hookups Only, Dishwasher, Disposal, Dryer, Exhaust Fan, Icemaker, Microwave, Oven/Range - Gas, Refrigerator, Washer, Stove
Heat Source Natural Gas
Exterior
Parking Features Garage Door Opener
Garage Spaces 2.0
Utilities Available Cable TV Available, Under Ground
Amenities Available Common Grounds, Jog/Walk Path, Pool - Outdoor, Pool Mem Avail, Tot Lots/Playground, Tennis Courts
Water Access N
Roof Type Composite
Accessibility None
Attached Garage 2
Total Parking Spaces 2
Garage Y
Building
Story 3
Foundation Other
Sewer Public Sewer
Water Public
Architectural Style Colonial
Level or Stories 3
Additional Building Above Grade, Below Grade
Structure Type 2 Story Ceilings,9'+ Ceilings,Tray Ceilings
New Construction N
Schools
High Schools Centreville
School District Fairfax County Public Schools
Others
Pets Allowed N
HOA Fee Include Management,Insurance,Reserve Funds,Snow Removal,Road Maintenance,Trash
Senior Community No
Tax ID 0553 18030136
Ownership Fee Simple
SqFt Source Estimated
Special Listing Condition Standard




