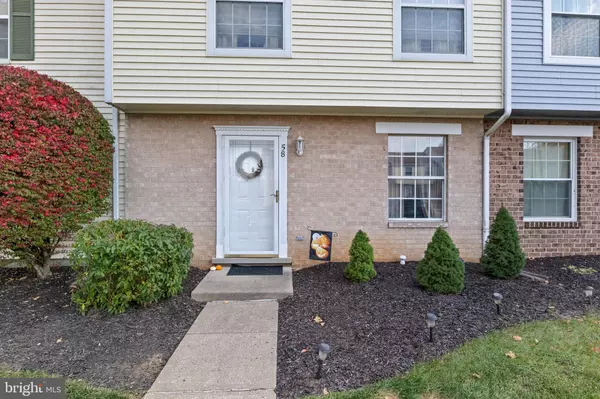UPDATED:
11/18/2024 08:50 PM
Key Details
Property Type Condo
Sub Type Condo/Co-op
Listing Status Active
Purchase Type For Sale
Square Footage 1,092 sqft
Price per Sqft $137
Subdivision Lexington Woods
MLS Listing ID PAYK2072056
Style Traditional
Bedrooms 2
Full Baths 1
Half Baths 1
Condo Fees $245
HOA Fees $190/mo
HOA Y/N Y
Abv Grd Liv Area 1,092
Originating Board BRIGHT
Year Built 1983
Annual Tax Amount $1,645
Tax Year 2018
Lot Size 1,092 Sqft
Acres 0.03
Property Description
Location
State PA
County York
Area Manchester Twp (15236)
Zoning RESIDENTIAL
Interior
Hot Water Other
Heating Forced Air
Cooling Central A/C
Heat Source Electric
Exterior
Amenities Available Basketball Courts, Tot Lots/Playground
Water Access N
Accessibility None
Garage N
Building
Story 2
Foundation Permanent
Sewer Public Sewer
Water Public
Architectural Style Traditional
Level or Stories 2
Additional Building Above Grade
New Construction N
Schools
Middle Schools Central York
High Schools Central York
School District Central York
Others
Pets Allowed Y
HOA Fee Include Ext Bldg Maint,Insurance,Lawn Maintenance,Sewer,Snow Removal,Trash,Water
Senior Community No
Tax ID 36-000-KH-0170-B0-C0058
Ownership Fee Simple
SqFt Source Estimated
Acceptable Financing Cash, Conventional
Listing Terms Cash, Conventional
Financing Cash,Conventional
Special Listing Condition Standard
Pets Allowed Pet Addendum/Deposit




