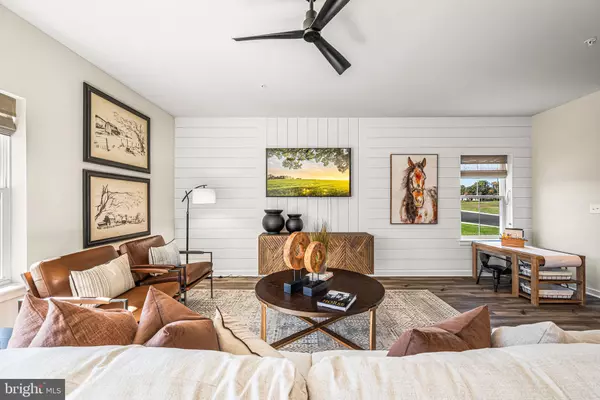UPDATED:
12/20/2024 03:57 PM
Key Details
Property Type Townhouse
Sub Type End of Row/Townhouse
Listing Status Pending
Purchase Type For Sale
Square Footage 3,361 sqft
Price per Sqft $162
Subdivision Coventry Chase
MLS Listing ID PACT2087378
Style Traditional
Bedrooms 4
Full Baths 2
Half Baths 1
HOA Fees $160/mo
HOA Y/N Y
Abv Grd Liv Area 2,517
Originating Board BRIGHT
Year Built 2024
Tax Year 2024
Lot Size 6,440 Sqft
Acres 0.15
Lot Dimensions 0.00 x 0.00
Property Description
**If using a Realtor, the Realtor's client must acknowledge on their first interaction with Lennar that they are being represented by a Realtor, and the Realtor must accompany their client on their first visit. Prices, dimensions and features may vary and are subject to change. Photos are for illustrative purposes only. Taxes to be assessed after settlement. If you are visiting us for an appointment or open house, please visit the model home for access.**
Location
State PA
County Chester
Area East Coventry Twp (10318)
Zoning RESIDENTIAL
Rooms
Other Rooms Basement
Basement Poured Concrete, Walkout Level
Interior
Hot Water Electric
Heating Forced Air
Cooling Central A/C
Fireplace N
Heat Source Natural Gas
Exterior
Parking Features Garage - Front Entry, Garage Door Opener
Garage Spaces 2.0
Water Access N
Accessibility None
Attached Garage 2
Total Parking Spaces 2
Garage Y
Building
Story 2
Foundation Concrete Perimeter
Sewer Public Sewer
Water Public
Architectural Style Traditional
Level or Stories 2
Additional Building Above Grade, Below Grade
New Construction Y
Schools
School District Owen J Roberts
Others
HOA Fee Include Lawn Maintenance,Snow Removal,Trash
Senior Community No
Tax ID NO TAX RECORD
Ownership Fee Simple
SqFt Source Assessor
Special Listing Condition Standard




