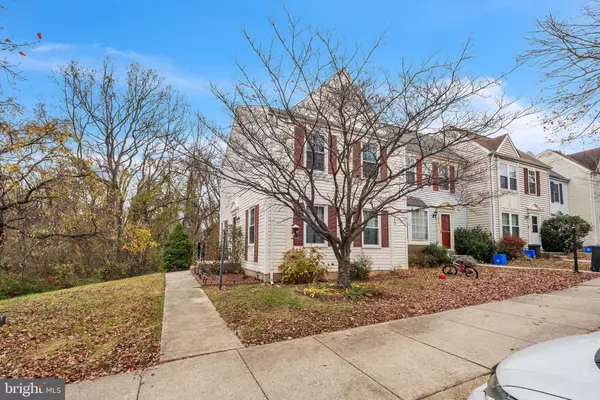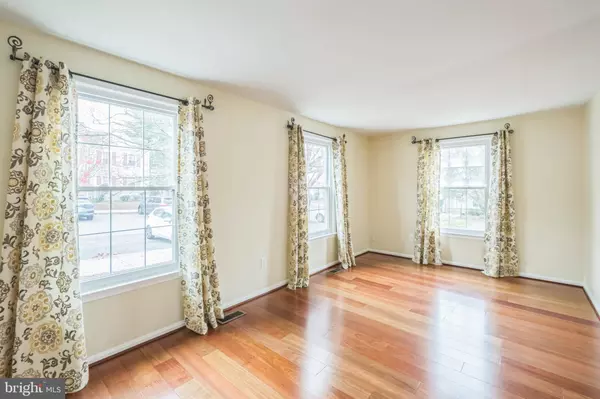UPDATED:
12/14/2024 10:30 AM
Key Details
Property Type Townhouse
Sub Type End of Row/Townhouse
Listing Status Active
Purchase Type For Rent
Square Footage 1,500 sqft
Subdivision Stonebridge
MLS Listing ID MDMC2156344
Style Colonial
Bedrooms 3
Full Baths 2
Half Baths 1
HOA Fees $1,200/ann
HOA Y/N Y
Abv Grd Liv Area 1,200
Originating Board BRIGHT
Year Built 1988
Lot Size 2,100 Sqft
Acres 0.05
Property Description
Location
State MD
County Montgomery
Zoning PD3
Rooms
Basement Fully Finished, Walkout Level, Connecting Stairway
Interior
Interior Features Carpet, Dining Area, Primary Bath(s), Ceiling Fan(s), Wood Floors, Kitchen - Island, Bathroom - Soaking Tub, Bathroom - Walk-In Shower, Floor Plan - Traditional, Upgraded Countertops
Hot Water Electric
Heating Heat Pump(s)
Cooling Central A/C
Flooring Hardwood, Carpet
Fireplaces Number 1
Fireplaces Type Screen
Equipment Built-In Range, Dishwasher, Disposal, Dryer, Icemaker, Refrigerator, Washer, Built-In Microwave, Oven/Range - Electric, Water Heater
Furnishings No
Fireplace Y
Appliance Built-In Range, Dishwasher, Disposal, Dryer, Icemaker, Refrigerator, Washer, Built-In Microwave, Oven/Range - Electric, Water Heater
Heat Source Electric
Laundry Dryer In Unit, Washer In Unit
Exterior
Exterior Feature Deck(s)
Parking On Site 1
Utilities Available Electric Available, Water Available
Amenities Available Common Grounds, Golf Club, Jog/Walk Path, Pool - Outdoor, Tennis Courts, Tot Lots/Playground
Water Access N
Roof Type Composite
Accessibility None
Porch Deck(s)
Garage N
Building
Story 3
Foundation Slab
Sewer Public Sewer
Water Public
Architectural Style Colonial
Level or Stories 3
Additional Building Above Grade, Below Grade
New Construction N
Schools
Elementary Schools Stone Mill
Middle Schools Robert Frost
High Schools Thomas S. Wootton
School District Montgomery County Public Schools
Others
Pets Allowed N
HOA Fee Include Snow Removal,Reserve Funds,Pool(s),Management
Senior Community No
Tax ID 160602624184
Ownership Other
SqFt Source Assessor
Miscellaneous HOA/Condo Fee,HVAC Maint,Recreation Facility




