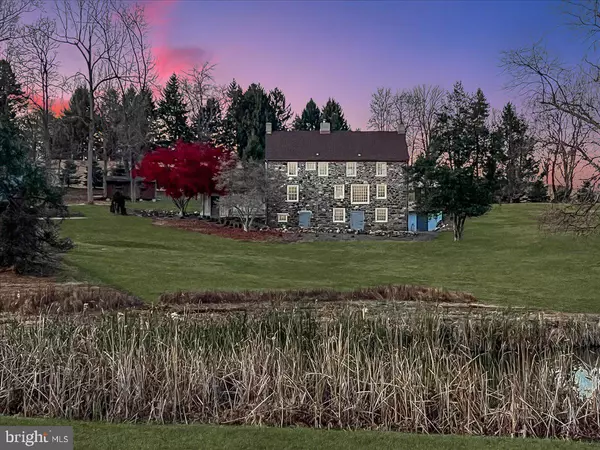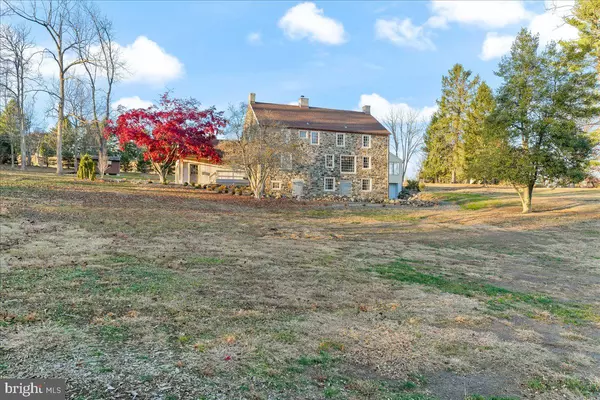UPDATED:
01/06/2025 11:30 PM
Key Details
Property Type Single Family Home
Sub Type Detached
Listing Status Pending
Purchase Type For Sale
Square Footage 3,011 sqft
Price per Sqft $281
Subdivision None Available
MLS Listing ID PADE2080348
Style Colonial
Bedrooms 4
Full Baths 2
Half Baths 1
HOA Y/N N
Abv Grd Liv Area 3,011
Originating Board BRIGHT
Year Built 1748
Annual Tax Amount $10,298
Tax Year 2023
Lot Size 4.490 Acres
Acres 4.49
Lot Dimensions 347.00 x 571.00
Property Description
Location
State PA
County Delaware
Area Concord Twp (10413)
Zoning RESIDENTIAL
Rooms
Other Rooms Living Room, Dining Room, Primary Bedroom, Bedroom 2, Bedroom 3, Bedroom 4, Kitchen, Family Room, Den, Sun/Florida Room, Laundry, Storage Room, Primary Bathroom, Half Bath
Basement Full
Interior
Interior Features Attic, Built-Ins, Cedar Closet(s), Combination Dining/Living, Exposed Beams, Family Room Off Kitchen, Pantry, Recessed Lighting, Upgraded Countertops, Wood Floors
Hot Water Electric
Heating Central
Cooling Central A/C
Flooring Hardwood, Slate
Fireplaces Number 4
Fireplaces Type Stone
Furnishings No
Fireplace Y
Heat Source Electric
Laundry Lower Floor
Exterior
Exterior Feature Patio(s), Porch(es)
Parking Features Garage Door Opener
Garage Spaces 4.0
Fence Split Rail
Water Access Y
View Creek/Stream, Garden/Lawn, Pond
Accessibility None
Porch Patio(s), Porch(es)
Attached Garage 2
Total Parking Spaces 4
Garage Y
Building
Lot Description Backs to Trees, Cleared, Front Yard, Landscaping, Open, Premium, Private, Rear Yard, SideYard(s), Sloping, Stream/Creek
Story 3
Foundation Stone
Sewer On Site Septic
Water Well
Architectural Style Colonial
Level or Stories 3
Additional Building Above Grade, Below Grade
New Construction N
Schools
School District Garnet Valley
Others
Senior Community No
Tax ID 13-00-00750-00
Ownership Fee Simple
SqFt Source Assessor
Acceptable Financing Cash, Conventional
Listing Terms Cash, Conventional
Financing Cash,Conventional
Special Listing Condition Standard




