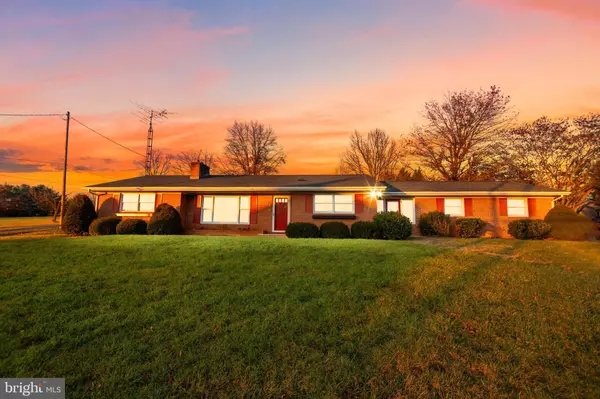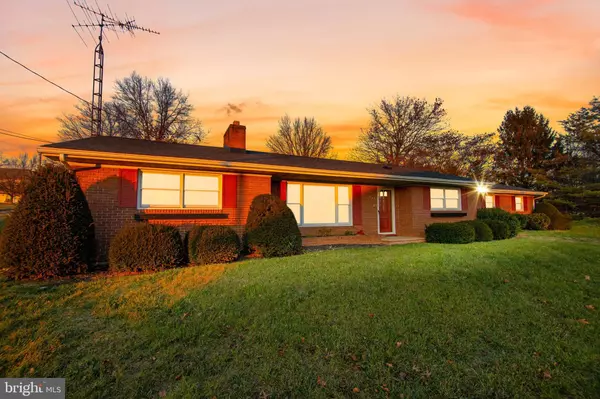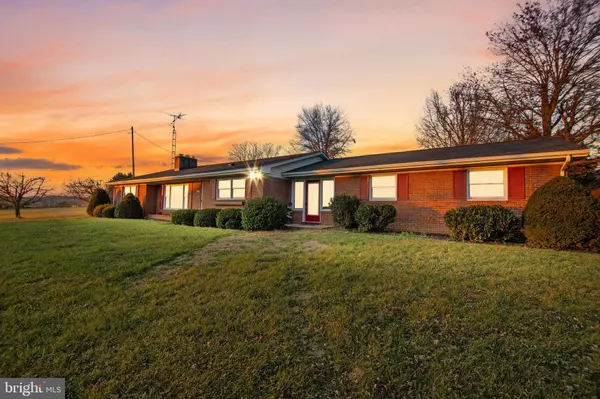Welcome to 399 Bedington Road! This beautifully remodeled 3-bedroom, 2-bathroom ranch-style home sits on a spacious lot just under an acre. Conveniently located minutes from I-81 and Spring Mills, this property offers both privacy and easy access to major routes. As you approach the property, you are greeted by the charming brick exterior, beautifully framed by lush landscaping. The driveway leads to a large two-car garage, ideally positioned for easy access. The home has been thoughtfully updated with a brand-new heat pump system, upgraded plumbing and electric, and a roof that's only two years old, ensuring modern comfort and peace of mind. No detail was overlooked during the renovation, including the garage, which boasts brand-new epoxy flooring and a finished ceiling, blending both style and functionality. Entering through the garage, you'll find a versatile multi-purpose room that can easily serve as an office, mudroom, or playroom. This space is filled with charm, featuring new flooring, fresh paint, a sliding barn-style door, and an elegant wainscoting accent wall. Beyond this room lies the heart of the home—a bright, open-concept kitchen and dining area. The large windows bring in natural light, highlighting the brand-new stainless steel appliances, sleek countertops, modern backsplash, and updated cabinetry. Adjacent to the kitchen is a thoughtfully designed laundry room that will make household chores feel less like a task and more like a pleasure. With built-in cabinets, a folding counter, and a convenient wash sink, it's a functional yet stylish space perfect for managing laundry and other chores. The spacious living room is a welcoming retreat, with refinished hardwood floors and an expansive window that fills the space with light. A wood-burning fireplace, beautifully whitewashed with a wooden mantle, adds both warmth and character, making this the perfect spot for cozy evenings or entertaining guests. Down the hall, the primary bedroom is a peaceful retreat with refinished hardwood floors and a beautifully updated en-suite bathroom. The master bath is luxurious, with marble floors and a stylish glass-enclosed shower. The two additional bedrooms share a captivating full bathroom, complete with a shower tub combo, elegant tile work, and new LVP flooring.The basement offers additional space with a second functioning fireplace, providing the potential for extra storage, a recreational area, or the possibility to finish for additional living space. This completely updated home blends modern upgrades with comfort and convenience, offering everything you need to live in style. Don't miss the chance to make it yours!




