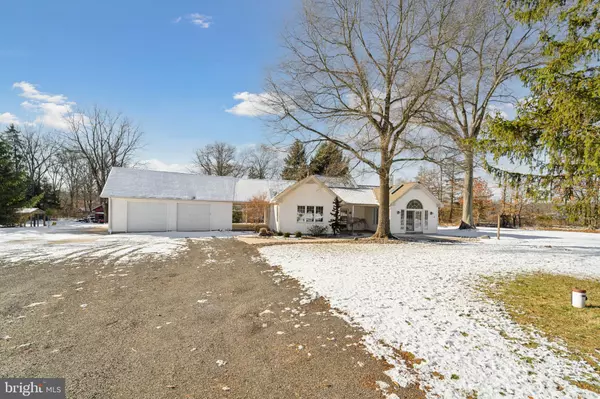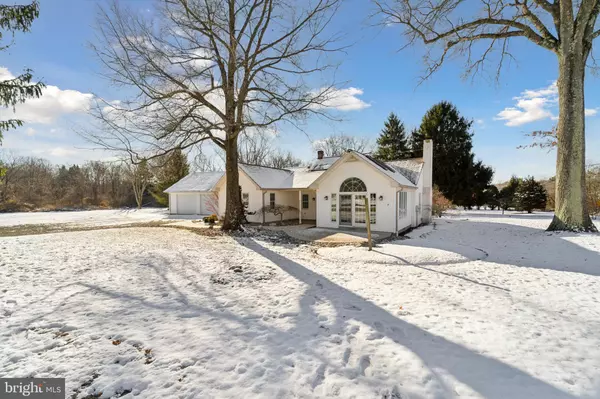UPDATED:
12/26/2024 06:24 PM
Key Details
Property Type Single Family Home
Sub Type Detached
Listing Status Active
Purchase Type For Sale
Square Footage 2,325 sqft
Price per Sqft $298
Subdivision None Available
MLS Listing ID PABU2084428
Style Cottage
Bedrooms 3
Full Baths 2
HOA Y/N N
Abv Grd Liv Area 2,325
Originating Board BRIGHT
Year Built 1943
Annual Tax Amount $5,308
Tax Year 2024
Lot Size 0.851 Acres
Acres 0.85
Lot Dimensions 0.00 x 0.00
Property Description
Step onto the inviting covered front porch, perfect for rocking chairs and relaxation. Inside, the large entryway serves as the central hub, connecting various spaces. To the right, you'll find a cozy living room with a wood-burning stove, a small office nook with built-in bookshelves, and a full bathroom. Adjacent to the living room is a sunroom boasting cathedral ceilings, skylights, abundant windows, and a sliding door leading to a charming patio.
Straight ahead, the dining room opens into a bright galley kitchen, featuring wood cabinetry, a tile backsplash, stainless steel appliances, a high ceiling, and a skylight. The adjacent mudroom/laundry room offers ample storage and access to a breezeway connecting to the garage, a convenient space for patio furniture and grilling.
Two new, generously sized bedrooms with large closets and a fully renovated bathroom complete the first floor. Upstairs, you'll find one or two additional rooms that can serve as bedrooms or flexible storage space.
Outside, the property includes a spacious 2-car garage (28x30) and a 20x50 parking pad, ideal for extra vehicles or recreational use. Surrounded by mature trees and open space, the setting is tranquil and picturesque.
Join us for an Open House on Saturday, December 28th, from 1 to 3 PM, and discover all this charming home has to offer!
Location
State PA
County Bucks
Area Buckingham Twp (10106)
Zoning AG
Rooms
Other Rooms Dining Room, Bedroom 2, Kitchen, Family Room, Bedroom 1, Laundry
Main Level Bedrooms 2
Interior
Hot Water Electric
Heating Forced Air
Cooling Heat Pump(s)
Fireplaces Number 1
Fireplaces Type Wood
Fireplace Y
Heat Source Electric
Laundry Main Floor
Exterior
Exterior Feature Breezeway, Patio(s), Porch(es)
Garage Spaces 2.0
Carport Spaces 2
Water Access N
View Trees/Woods
Accessibility None
Porch Breezeway, Patio(s), Porch(es)
Total Parking Spaces 2
Garage N
Building
Story 1.5
Foundation Crawl Space
Sewer On Site Septic
Water Well
Architectural Style Cottage
Level or Stories 1.5
Additional Building Above Grade, Below Grade
New Construction N
Schools
School District Central Bucks
Others
Senior Community No
Tax ID 06-017-097-001
Ownership Fee Simple
SqFt Source Assessor
Acceptable Financing Cash, Conventional, FHA, VA
Listing Terms Cash, Conventional, FHA, VA
Financing Cash,Conventional,FHA,VA
Special Listing Condition Standard




