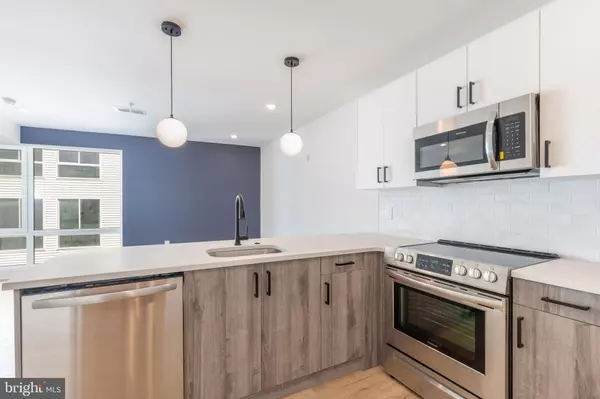UPDATED:
12/30/2024 01:43 PM
Key Details
Property Type Single Family Home, Condo
Sub Type Unit/Flat/Apartment
Listing Status Active
Purchase Type For Rent
Square Footage 700 sqft
Subdivision Northern Liberties
MLS Listing ID PAPH2427232
Style Unit/Flat
Bedrooms 1
Full Baths 1
Abv Grd Liv Area 700
Originating Board BRIGHT
Year Built 2022
Lot Size 8,000 Sqft
Acres 0.18
Property Description
Welcome to The Marquee, a new apartment community with fantastic amenities to make for a wonderful city living experience! As a resident of the Marquee, enjoy keyless building and unit entry, access to a shared courtyard with patio seating and 2 electric grills, a common lounge with a coffee bar and retractable window allowing for indoor and outdoor entertaining, a shared bike room, furnished roof deck with incredible panoramic city views, elevator service, and a secured package room for deliveries. Unit 501 is a 750 sq ft 1 bedroom, 1 bath that includes central AC, all electric stainless steel appliances, quartz countertops, a full sized washer and dryer, oversized windows allowing great natural light, and a spacious bedroom with its own impressively sized closet that comes with custom built-in shelving. The building is pet friendly and is near public transportation for easy travel around the city, plus in close proximity to popular neighborhoods like Northern Liberties, Fishtown, and Fairmount, where local shops, restaurants and cafes are abundant.
Lease Terms: Generally, 1st month, and 1 month security deposit due at, or prior to, lease signing. Other terms may be required by Landlord such as last month's rent upfront. $65 application fee per applicant. Tenants are responsible for: electricity, gas (if applicable), cable/internet and $10/mo technology fee. Water is a flat monthly fee of $60. Additional fees or requirements may be applicable for units with Homeowners or Condo Associations. Landlord Requirements: Applicants to make 3x the monthly rent in verifiable gross income, credit history to be considered, no evictions within the past 5 years, and must have a verifiable rental history with on-time rental payments. Exceptions to this criteria may exist under the law and will be considered. Cosigners will be considered.
*Waived pet fees!
*Pricing reflects the net effective rent after a 2-month credit is applied to an 18-month lease at $1,595/mo.
*2 pets max permitted.
*Photos of a similar unit. Finishes may vary.
Please call to schedule an appointment for a showing!
Location
State PA
County Philadelphia
Area 19123 (19123)
Zoning CMX-2
Rooms
Main Level Bedrooms 1
Interior
Interior Features Ceiling Fan(s), Floor Plan - Open, Kitchen - Eat-In, Recessed Lighting
Hot Water Electric
Heating Central
Cooling Central A/C
Equipment Dishwasher, Disposal, Dryer, Microwave, Oven/Range - Electric, Refrigerator, Stainless Steel Appliances, Washer
Appliance Dishwasher, Disposal, Dryer, Microwave, Oven/Range - Electric, Refrigerator, Stainless Steel Appliances, Washer
Heat Source Electric
Laundry Dryer In Unit, Washer In Unit
Exterior
Exterior Feature Patio(s), Roof
Water Access N
Accessibility None
Porch Patio(s), Roof
Garage N
Building
Story 1
Unit Features Mid-Rise 5 - 8 Floors
Sewer Public Sewer
Water Public
Architectural Style Unit/Flat
Level or Stories 1
Additional Building Above Grade, Below Grade
New Construction N
Schools
School District The School District Of Philadelphia
Others
Pets Allowed Y
Senior Community No
Tax ID 141435200
Ownership Other
SqFt Source Estimated
Pets Allowed Pet Addendum/Deposit, Number Limit




