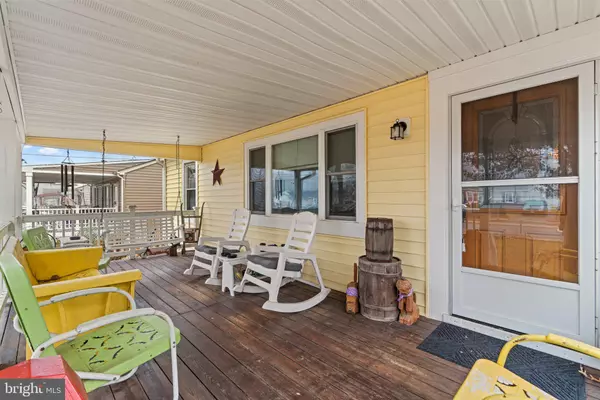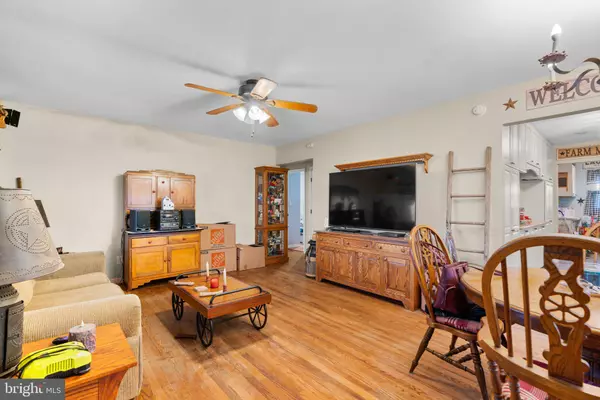UPDATED:
12/26/2024 01:27 PM
Key Details
Property Type Single Family Home
Sub Type Detached
Listing Status Active
Purchase Type For Sale
Square Footage 1,384 sqft
Price per Sqft $252
Subdivision None Available
MLS Listing ID MDAA2100176
Style Ranch/Rambler
Bedrooms 4
Full Baths 1
HOA Y/N N
Abv Grd Liv Area 1,384
Originating Board BRIGHT
Year Built 1950
Annual Tax Amount $2,930
Tax Year 2024
Lot Size 9,700 Sqft
Acres 0.22
Property Description
Move right in! This updated 4-bedroom, 1-bath rancher offers immediate occupancy and countless modern updates. With 1,184 square feet of living space, this home combines style, comfort, and convenience.
Enjoy cooking in the renovated kitchen, complete with quartz countertops, ample cabinet space, and stainless steel appliances. The updated full bath, spacious bedrooms, and separate laundry room ensure practicality, while the pull-down attic with flooring and updated insulation provides plenty of storage.
The HVAC was updated in 2020, and the roof, gutters, and siding were replaced in 2021, giving you peace of mind. Hardwood floors, updated windows, and fresh systems make this home truly move-in ready.
Outside, relax or entertain in the huge fenced yard, on the Trex-covered front porch, or the back patio. A private driveway and off-street parking add extra convenience.
Nestled in a charming neighborhood with no HOA, this home is conveniently located near shopping and dining.
Schedule your showing today and make this home yours!
HVAC '20! Roof, Gutters & Siding '21!
**Showings will resume on 12/26/2024!
Location
State MD
County Anne Arundel
Zoning R5
Rooms
Other Rooms Living Room, Dining Room, Bedroom 2, Bedroom 3, Bedroom 4, Kitchen, Bedroom 1, Laundry, Full Bath
Main Level Bedrooms 4
Interior
Interior Features Attic, Breakfast Area, Carpet, Dining Area, Entry Level Bedroom, Floor Plan - Open, Kitchen - Gourmet, Pantry, Recessed Lighting, Upgraded Countertops, Wood Floors
Hot Water Natural Gas
Heating Forced Air
Cooling Central A/C
Flooring Wood, Luxury Vinyl Plank, Carpet, Ceramic Tile
Equipment Built-In Microwave, Disposal, Dryer, Exhaust Fan, Oven/Range - Electric, Refrigerator, Stainless Steel Appliances, Washer
Fireplace N
Appliance Built-In Microwave, Disposal, Dryer, Exhaust Fan, Oven/Range - Electric, Refrigerator, Stainless Steel Appliances, Washer
Heat Source Natural Gas
Exterior
Exterior Feature Patio(s), Porch(es)
Garage Spaces 2.0
Fence Fully
Pool Above Ground
Water Access N
Accessibility None
Porch Patio(s), Porch(es)
Total Parking Spaces 2
Garage N
Building
Story 1
Foundation Block
Sewer Public Sewer
Water Public
Architectural Style Ranch/Rambler
Level or Stories 1
Additional Building Above Grade, Below Grade
New Construction N
Schools
Elementary Schools Point Pleasant
Middle Schools Marley
High Schools Glen Burnie
School District Anne Arundel County Public Schools
Others
Senior Community No
Tax ID 020512308899200
Ownership Fee Simple
SqFt Source Assessor
Special Listing Condition Standard




