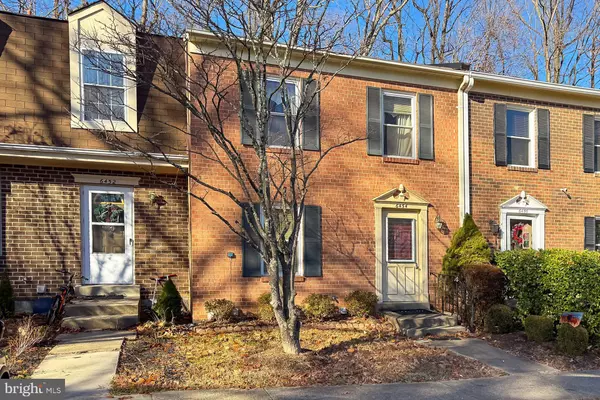UPDATED:
12/19/2024 05:33 PM
Key Details
Property Type Townhouse
Sub Type Interior Row/Townhouse
Listing Status Pending
Purchase Type For Sale
Square Footage 1,280 sqft
Price per Sqft $371
Subdivision Shannon Station
MLS Listing ID VAFX2214170
Style Traditional
Bedrooms 3
Full Baths 2
HOA Fees $87/mo
HOA Y/N Y
Abv Grd Liv Area 1,280
Originating Board BRIGHT
Year Built 1980
Annual Tax Amount $5,620
Tax Year 2024
Lot Size 1,600 Sqft
Acres 0.04
Property Description
HVAC and Hot Water Heater have been replaced.
Opportunity to renovate and finish to your own preferences.
Community located close to shopping, parks, Metro Bus Service,
Please call Agent with any questions. Thank you for Showing, Pat
Location
State VA
County Fairfax
Zoning 303
Direction South
Rooms
Other Rooms Living Room, Dining Room, Kitchen, Recreation Room
Basement Daylight, Partial, Walkout Level
Interior
Interior Features Bathroom - Stall Shower, Carpet, Floor Plan - Traditional, Formal/Separate Dining Room, Kitchen - Efficiency, Primary Bath(s)
Hot Water Electric
Heating Heat Pump(s)
Cooling Heat Pump(s)
Furnishings No
Fireplace N
Window Features Double Pane
Heat Source Electric
Laundry Basement, Dryer In Unit, Has Laundry, Hookup, Lower Floor, Washer In Unit
Exterior
Garage Spaces 2.0
Utilities Available Cable TV, Electric Available, Water Available, Sewer Available
Water Access N
Roof Type Asphalt
Accessibility None
Total Parking Spaces 2
Garage N
Building
Lot Description Backs to Trees, Cul-de-sac, Level
Story 3
Foundation Slab
Sewer Public Sewer
Water Public
Architectural Style Traditional
Level or Stories 3
Additional Building Above Grade, Below Grade
New Construction N
Schools
Elementary Schools Keene Mill
Middle Schools Irving
School District Fairfax County Public Schools
Others
Pets Allowed Y
Senior Community No
Tax ID 0882 18 0003
Ownership Fee Simple
SqFt Source Assessor
Acceptable Financing Cash, Conventional
Horse Property N
Listing Terms Cash, Conventional
Financing Cash,Conventional
Special Listing Condition Standard
Pets Allowed No Pet Restrictions



