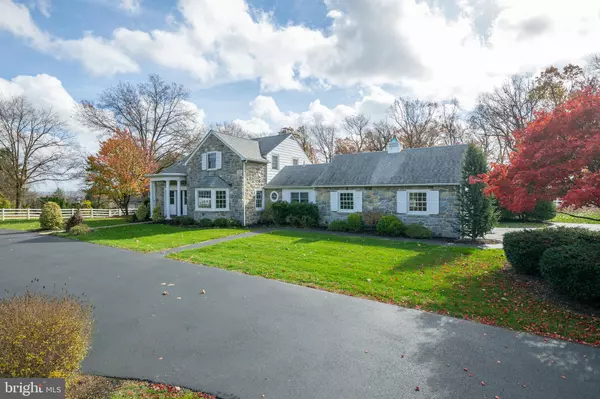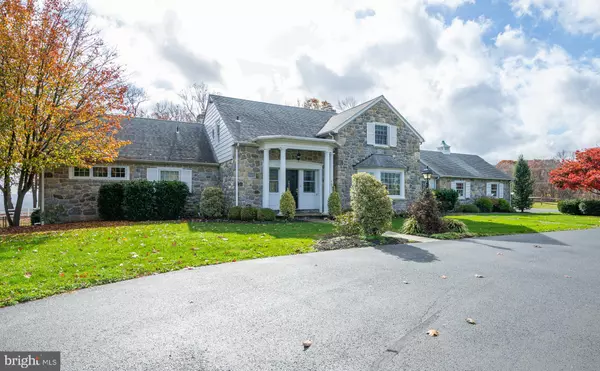UPDATED:
12/19/2024 02:02 PM
Key Details
Property Type Single Family Home
Sub Type Detached
Listing Status Active
Purchase Type For Rent
Square Footage 4,330 sqft
Subdivision Summerhill
MLS Listing ID PABK2051968
Style Traditional
Bedrooms 4
Full Baths 3
Half Baths 2
Abv Grd Liv Area 3,540
Originating Board BRIGHT
Year Built 1955
Lot Size 1.830 Acres
Acres 1.83
Lot Dimensions 0.00 x 0.00
Property Description
into a large foyer with slate flooring and coat closet. The formal dining room comes with hardwood flooring, French doors, two corner built-in cabinets and a large bay window overlooking the front yard. The living room is spacious with hardwood flooring and has a fireplace with mantle, built-in bookshelf and a wall of windows looking out over the pool and rear yard. A gorgeous kitchen, with stainless steel appliances, a large center island with seating, tile flooring, lots of countertop and cabinet storage, built-in desk area, access to the rear patio and a breakfast nook area. There are two bedrooms on the main floor, both with hardwood flooring and their own private bathroom, as well as a powder room and large mud room with tile flooring, sink and cabinet storage and built-in bench. The second floor holds two more carpeted bedrooms and a full hall bath. The walk-out lower level has the 2nd fireplace in the huge rec room, a wet bar with storage, an additional room can be used as an office/bedroom and there is a powder room. The rear yard offers hours of enjoyment with a covered patio and large in-ground pool with a new childproof safety fence. Attached 2-car garage, 2-zone heat and large fenced yard are just a few amenities. Close proximity to the Blue Marsh Dam, Hiking and Biking Trails, as well as shopping, restaurants and schools. Don't miss out on this one!
Location
State PA
County Berks
Area Lower Heidelberg Twp (10249)
Zoning R1
Rooms
Other Rooms Living Room, Dining Room, Primary Bedroom, Bedroom 2, Bedroom 3, Bedroom 4, Kitchen, Foyer, Laundry
Basement Daylight, Full, Fully Finished, Heated, Outside Entrance, Walkout Level, Windows
Main Level Bedrooms 2
Interior
Interior Features Attic, Bar, Bathroom - Stall Shower, Bathroom - Tub Shower, Breakfast Area, Built-Ins, Carpet, Cedar Closet(s), Crown Moldings, Entry Level Bedroom, Family Room Off Kitchen, Kitchen - Eat-In, Kitchen - Gourmet, Kitchen - Island, Kitchen - Table Space, Primary Bath(s), Recessed Lighting, Walk-in Closet(s), Wet/Dry Bar, Wood Floors
Hot Water Oil
Heating Baseboard - Hot Water, Forced Air, Radiator
Cooling Central A/C
Flooring Carpet, Tile/Brick, Wood
Fireplaces Number 2
Fireplaces Type Mantel(s), Wood
Equipment Built-In Microwave, Built-In Range, Dishwasher, Oven - Wall, Range Hood, Refrigerator
Fireplace Y
Appliance Built-In Microwave, Built-In Range, Dishwasher, Oven - Wall, Range Hood, Refrigerator
Heat Source Oil, Propane - Owned
Laundry Main Floor
Exterior
Exterior Feature Patio(s), Porch(es), Roof
Parking Features Garage - Side Entry, Garage Door Opener, Inside Access
Garage Spaces 8.0
Fence Partially, Split Rail, Vinyl
Pool Gunite, In Ground
Utilities Available Cable TV, Phone
Water Access N
Roof Type Pitched,Shingle
Accessibility None
Porch Patio(s), Porch(es), Roof
Attached Garage 2
Total Parking Spaces 8
Garage Y
Building
Lot Description Front Yard, Landscaping, Level, Not In Development, Premium, Private, Rear Yard, Secluded, SideYard(s)
Story 1.5
Foundation Concrete Perimeter
Sewer On Site Septic
Water Public
Architectural Style Traditional
Level or Stories 1.5
Additional Building Above Grade, Below Grade
New Construction N
Schools
School District Wilson
Others
Pets Allowed N
Senior Community No
Tax ID 49-4377-02-79-6134
Ownership Other
SqFt Source Assessor
Miscellaneous Lawn Service,Snow Removal,Grounds Maintenance
Horse Property N




