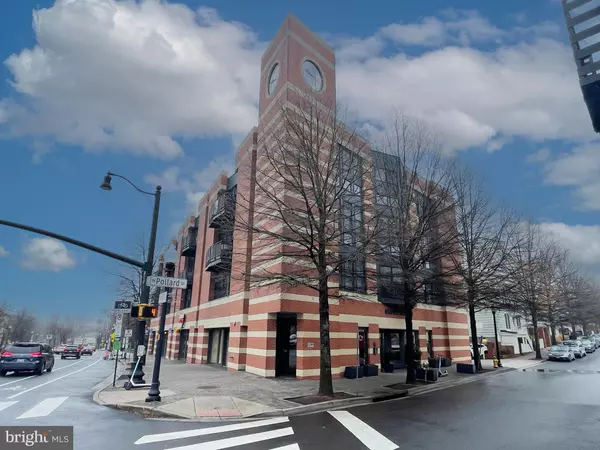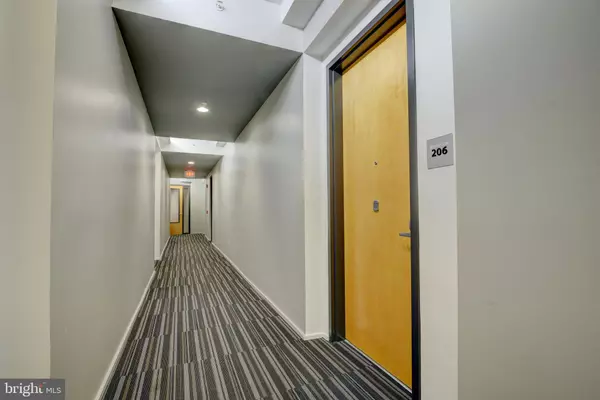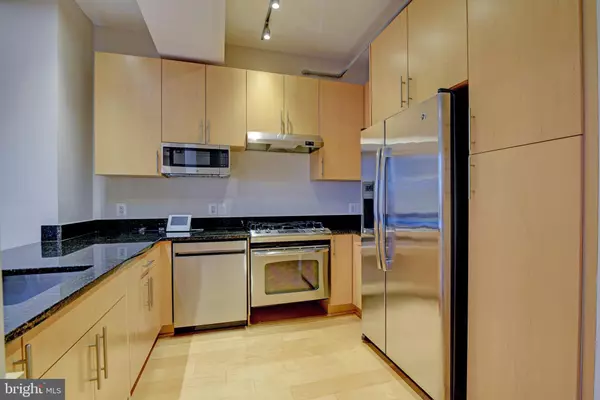UPDATED:
12/19/2024 07:56 PM
Key Details
Property Type Condo
Sub Type Condo/Co-op
Listing Status Active
Purchase Type For Sale
Square Footage 825 sqft
Price per Sqft $521
Subdivision 38 Place
MLS Listing ID VAAR2051642
Style Contemporary
Bedrooms 1
Full Baths 1
Condo Fees $401/mo
HOA Y/N N
Abv Grd Liv Area 825
Originating Board BRIGHT
Year Built 2015
Annual Tax Amount $4,221
Tax Year 2024
Property Description
Location
State VA
County Arlington
Zoning R
Rooms
Other Rooms Living Room, Dining Room, Kitchen, Bedroom 1, Bathroom 1
Main Level Bedrooms 1
Interior
Interior Features Bathroom - Walk-In Shower, Built-Ins, Combination Dining/Living, Entry Level Bedroom, Floor Plan - Open, Primary Bath(s), Upgraded Countertops, Wood Floors
Hot Water Electric
Heating Energy Star Heating System
Cooling Central A/C
Flooring Ceramic Tile, Wood
Inclusions Assigned parking space and storage box
Equipment Built-In Microwave, Dishwasher, Disposal, Dryer, Exhaust Fan, Icemaker, Oven/Range - Gas, Refrigerator, Stainless Steel Appliances, Washer, Water Heater
Fireplace N
Appliance Built-In Microwave, Dishwasher, Disposal, Dryer, Exhaust Fan, Icemaker, Oven/Range - Gas, Refrigerator, Stainless Steel Appliances, Washer, Water Heater
Heat Source Natural Gas
Laundry Dryer In Unit, Main Floor, Washer In Unit
Exterior
Parking Features Basement Garage, Garage - Side Entry, Garage Door Opener, Underground
Garage Spaces 1.0
Parking On Site 1
Amenities Available Elevator, Storage Bin
Water Access N
Accessibility Elevator, Level Entry - Main
Attached Garage 1
Total Parking Spaces 1
Garage Y
Building
Story 1
Unit Features Garden 1 - 4 Floors
Sewer Public Sewer
Water Public
Architectural Style Contemporary
Level or Stories 1
Additional Building Above Grade, Below Grade
Structure Type 9'+ Ceilings
New Construction N
Schools
Middle Schools Swanson
High Schools Washington Lee
School District Arlington County Public Schools
Others
Pets Allowed N
HOA Fee Include Common Area Maintenance,Ext Bldg Maint,Sewer,Snow Removal,Trash,Water
Senior Community No
Tax ID 06-026-058
Ownership Condominium
Special Listing Condition Standard




