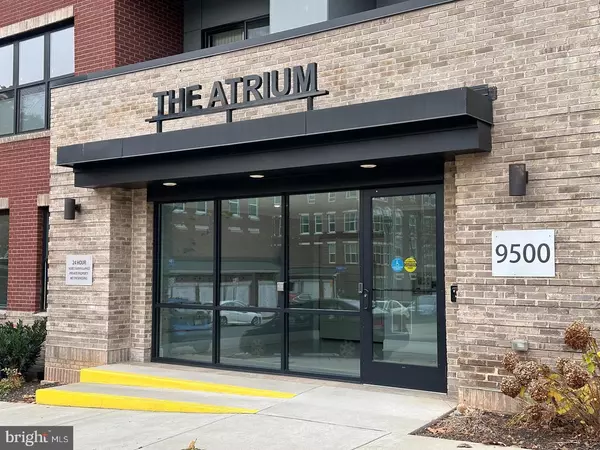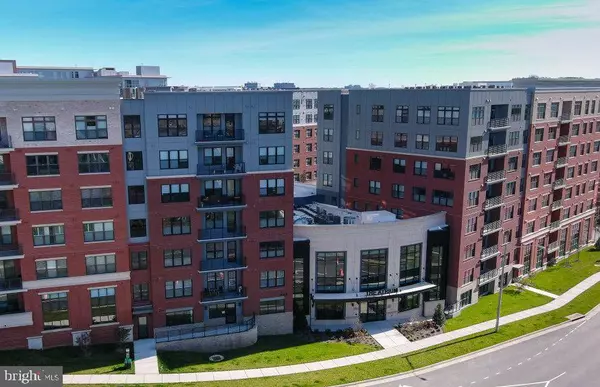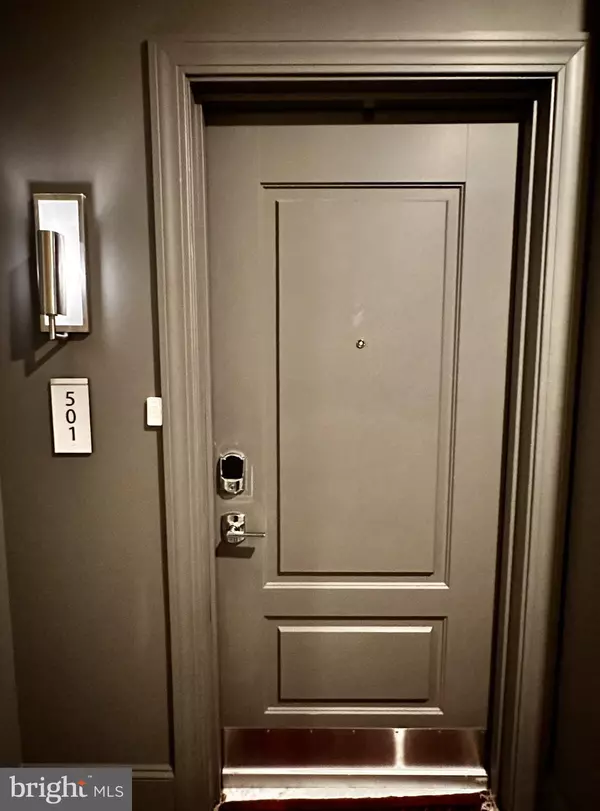UPDATED:
12/27/2024 03:28 PM
Key Details
Property Type Condo
Sub Type Condo/Co-op
Listing Status Coming Soon
Purchase Type For Sale
Square Footage 1,106 sqft
Price per Sqft $613
Subdivision Metrowest
MLS Listing ID VAFX2215244
Style Contemporary
Bedrooms 2
Full Baths 2
Condo Fees $509/mo
HOA Y/N N
Abv Grd Liv Area 1,106
Originating Board BRIGHT
Year Built 2020
Annual Tax Amount $7,401
Tax Year 2021
Property Description
Indulge in the ultimate blend of luxury, convenience, and vibrant community in this stunning, light-filled 2-bedroom, 2-bath condo. Boasting over 1,100 sq ft of meticulously designed space, this home features wood floors, elegant chandeliers, and a private balcony with expansive views.
The gourmet kitchen has stainless steel appliances, granite countertops, and ample prep space. Relax in the bright primary suite with dual walk-in closets and a luxurious ensuite bath. Enjoy resort-style amenities including an indoor pool, state-of-the-art fitness center, and club room.
Steps from the Metro, Safeway, and trails, with easy access to I-66, Vienna, and Mosaic District, this is more than a condo—it's a lifestyle. One parking space (plus street parking passes) and a storage unit complete this exceptional offering. Schedule your showing today and discover your dream community!
-206 Condo Units
-Indoor Pool
-Club Room
-Fitness Center
-Yoga Room
-Fire Table
-Grilling Area
-Full-Time Community Manager
Location
State VA
County Fairfax
Zoning RESIDENTIAL
Rooms
Main Level Bedrooms 2
Interior
Interior Features Flat, Upgraded Countertops, Window Treatments
Hot Water Natural Gas
Heating Central
Cooling Central A/C
Flooring Engineered Wood
Inclusions Sofa, China Cabinet
Equipment Built-In Microwave, Built-In Range, Dishwasher, Disposal, Dryer, Refrigerator, Washer
Furnishings No
Fireplace N
Window Features Sliding
Appliance Built-In Microwave, Built-In Range, Dishwasher, Disposal, Dryer, Refrigerator, Washer
Heat Source Electric
Laundry Dryer In Unit, Washer In Unit
Exterior
Exterior Feature Balcony
Parking Features Covered Parking
Garage Spaces 1.0
Parking On Site 1
Utilities Available Electric Available
Amenities Available Club House, Common Grounds, Elevator, Exercise Room, Meeting Room, Party Room, Picnic Area
Water Access N
View Street
Accessibility Elevator, Grab Bars Mod
Porch Balcony
Total Parking Spaces 1
Garage Y
Building
Story 1
Unit Features Mid-Rise 5 - 8 Floors
Sewer Public Sewer
Water Public
Architectural Style Contemporary
Level or Stories 1
Additional Building Above Grade
New Construction N
Schools
School District Fairfax County Public Schools
Others
Pets Allowed Y
HOA Fee Include Lawn Maintenance,Snow Removal,Trash,Sewer
Senior Community Yes
Age Restriction 55
Tax ID 0483 55 0501
Ownership Condominium
Security Features Exterior Cameras,Main Entrance Lock
Acceptable Financing Cash, Conventional, FHA, VA
Horse Property N
Listing Terms Cash, Conventional, FHA, VA
Financing Cash,Conventional,FHA,VA
Special Listing Condition Standard
Pets Allowed Number Limit, Cats OK, Dogs OK




