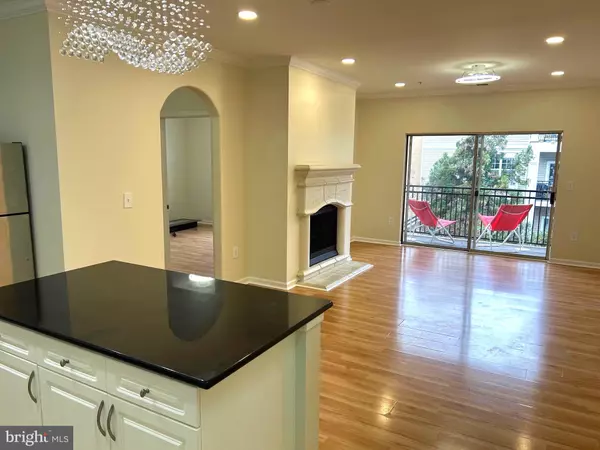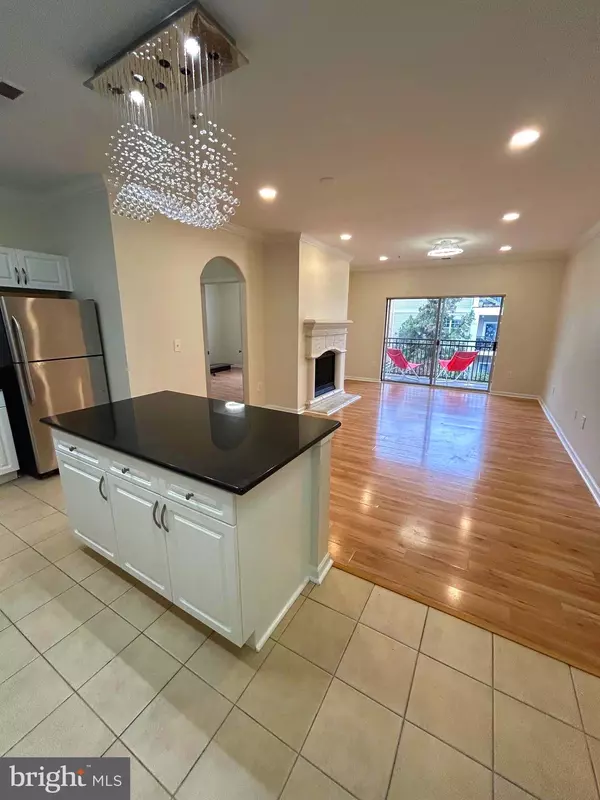UPDATED:
12/29/2024 01:11 AM
Key Details
Property Type Condo
Sub Type Condo/Co-op
Listing Status Active
Purchase Type For Rent
Square Footage 1,175 sqft
Subdivision Bryson At Woodland Park
MLS Listing ID VAFX2215492
Style Contemporary
Bedrooms 2
Full Baths 2
Condo Fees $339/mo
HOA Y/N N
Abv Grd Liv Area 1,175
Originating Board BRIGHT
Year Built 2005
Property Description
Location
State VA
County Fairfax
Zoning 400
Rooms
Main Level Bedrooms 2
Interior
Interior Features Bathroom - Stall Shower, Bathroom - Soaking Tub, Breakfast Area, Ceiling Fan(s), Combination Kitchen/Living, Floor Plan - Open, Kitchen - Island, Primary Bath(s), Upgraded Countertops, Walk-in Closet(s), Wood Floors, Window Treatments
Hot Water Natural Gas
Heating Central
Cooling Central A/C
Flooring Engineered Wood
Fireplaces Number 1
Equipment Built-In Microwave, Dryer - Electric, Disposal, Dishwasher, Oven/Range - Gas, Refrigerator, Stainless Steel Appliances, Washer - Front Loading
Fireplace Y
Appliance Built-In Microwave, Dryer - Electric, Disposal, Dishwasher, Oven/Range - Gas, Refrigerator, Stainless Steel Appliances, Washer - Front Loading
Heat Source Natural Gas
Laundry Dryer In Unit, Washer In Unit
Exterior
Exterior Feature Balcony
Parking Features Covered Parking
Garage Spaces 2.0
Amenities Available Bar/Lounge, Billiard Room, Club House, Common Grounds, Elevator, Exercise Room, Fitness Center, Gated Community, Pool - Outdoor, Security, Swimming Pool, Picnic Area, Meeting Room, Reserved/Assigned Parking, Recreational Center
Water Access N
Accessibility None
Porch Balcony
Attached Garage 2
Total Parking Spaces 2
Garage Y
Building
Story 1
Unit Features Garden 1 - 4 Floors
Sewer Public Sewer
Water Public
Architectural Style Contemporary
Level or Stories 1
Additional Building Above Grade, Below Grade
New Construction N
Schools
High Schools Westfield
School District Fairfax County Public Schools
Others
Pets Allowed N
HOA Fee Include Parking Fee,Recreation Facility,Lawn Maintenance,Management,Lawn Care Front,Lawn Care Rear,Lawn Care Side,Insurance,Pool(s),Road Maintenance,Snow Removal,Trash,Ext Bldg Maint,Security Gate,Water
Senior Community No
Tax ID 0164 24070302
Ownership Other
SqFt Source Assessor
Security Features Security Gate




