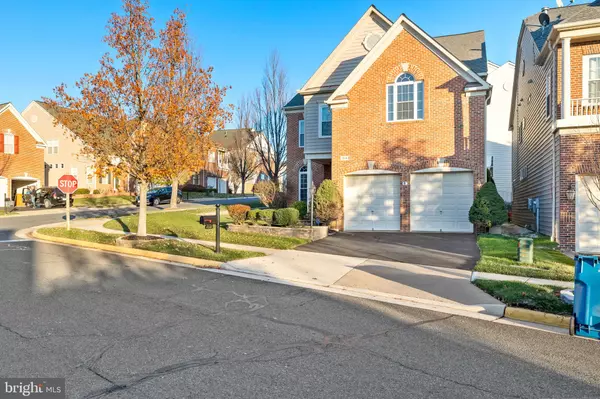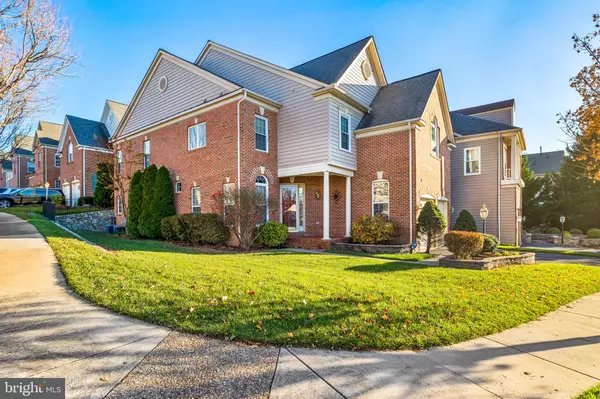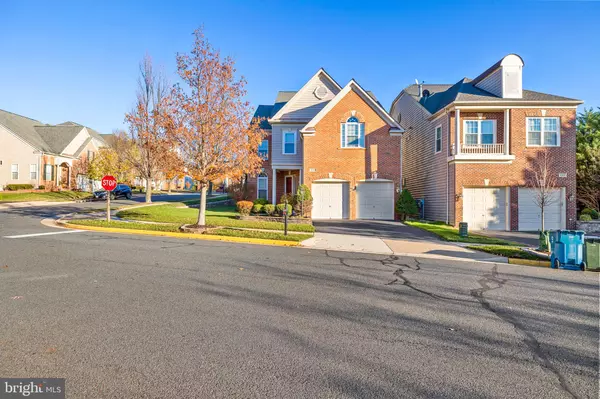UPDATED:
01/02/2025 04:10 AM
Key Details
Property Type Single Family Home
Sub Type Detached
Listing Status Active
Purchase Type For Rent
Square Footage 4,210 sqft
Subdivision Laurel Highlands
MLS Listing ID VAFX2215684
Style Colonial
Bedrooms 4
Full Baths 4
Half Baths 1
HOA Fees $136/mo
HOA Y/N Y
Abv Grd Liv Area 3,110
Originating Board BRIGHT
Year Built 2004
Lot Size 5,313 Sqft
Acres 0.12
Property Description
Location
State VA
County Fairfax
Zoning 312
Direction West
Rooms
Basement Full
Interior
Interior Features Bar, Breakfast Area, Built-Ins, Carpet, Ceiling Fan(s), Chair Railings, Crown Moldings, Kitchen - Eat-In, Kitchen - Gourmet, Kitchen - Island, Kitchen - Table Space, Pantry, Primary Bath(s), Recessed Lighting, Bathroom - Soaking Tub, Sound System, Window Treatments, Wood Floors, Wine Storage, Walk-in Closet(s), Wainscotting, Upgraded Countertops, Sprinkler System
Hot Water 60+ Gallon Tank, Natural Gas
Cooling Ceiling Fan(s), Central A/C, Zoned
Fireplaces Number 1
Fireplaces Type Gas/Propane
Equipment Built-In Microwave, Cooktop, Dishwasher, Dryer, Disposal, Oven - Double, Refrigerator, Washer
Fireplace Y
Appliance Built-In Microwave, Cooktop, Dishwasher, Dryer, Disposal, Oven - Double, Refrigerator, Washer
Heat Source Natural Gas
Laundry Washer In Unit, Dryer In Unit, Main Floor
Exterior
Parking Features Built In, Garage - Front Entry, Oversized, Garage Door Opener
Garage Spaces 2.0
Utilities Available Cable TV, Natural Gas Available, Sewer Available, Water Available
Amenities Available Basketball Courts, Pool - Outdoor, Tennis Courts, Tot Lots/Playground, Club House
Water Access N
Roof Type Asphalt
Accessibility None
Attached Garage 2
Total Parking Spaces 2
Garage Y
Building
Lot Description Corner, Level, Landscaping
Story 3
Foundation Concrete Perimeter
Sewer Public Sewer
Water Public
Architectural Style Colonial
Level or Stories 3
Additional Building Above Grade, Below Grade
New Construction N
Schools
Elementary Schools Laurel Hill
High Schools South County
School District Fairfax County Public Schools
Others
Pets Allowed Y
HOA Fee Include Management,Common Area Maintenance,Pool(s),Snow Removal
Senior Community No
Tax ID 1072 12 0057
Ownership Other
SqFt Source Estimated
Security Features Electric Alarm
Pets Allowed Case by Case Basis




