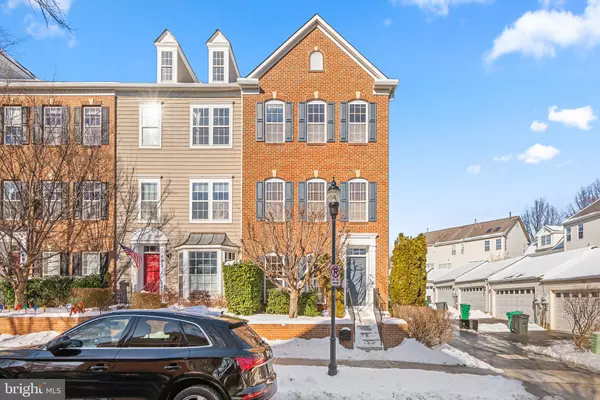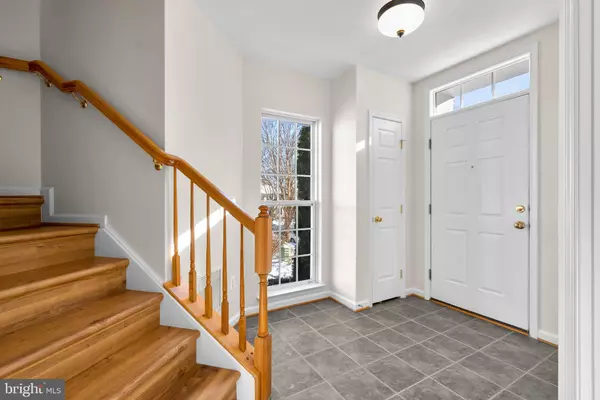UPDATED:
01/14/2025 03:24 PM
Key Details
Property Type Townhouse
Sub Type End of Row/Townhouse
Listing Status Coming Soon
Purchase Type For Rent
Square Footage 1,930 sqft
Subdivision Lakelands
MLS Listing ID MDMC2162242
Style Colonial
Bedrooms 3
Full Baths 2
Half Baths 2
HOA Y/N Y
Abv Grd Liv Area 1,930
Originating Board BRIGHT
Year Built 2001
Lot Size 1,833 Sqft
Acres 0.04
Property Description
The main level features a bright and airy living room, a dining area, and a well-equipped kitchen with granite countertops, stainless steel appliances, and ample cabinet space. A half-bath on this level adds convenience for guests.
Upstairs, the primary suite boasts a walk-in closet and a luxurious en-suite bathroom with a soaking tub, separate shower, and dual vanity. Two additional bedrooms share a full bathroom, perfect for family, guests, or a home office.
Enjoy the outdoor patio, ideal for relaxing or entertaining, and take advantage of the attached garage and driveway for easy parking.
As part of the Lakelands community, you'll have access to top-notch amenities, including a swimming pool, fitness center, playgrounds, walking trails, and more. This home is within walking distance to Kentlands Market Square, where you'll find shops, dining, and entertainment options. Conveniently located near major commuter routes, including I-270 and Route 28, this home offers both comfort and convenience.
—Lease Terms—
*60 application fee required per person over the age of 18
*1-month security deposit required
*Min 12-month lease
*No smoking
*Tenant responsible for all utilities (water, gas, and electric)
*Tenant is responsible for cable, internet, and phone
*The tenant is responsible for landscaping
*Sorry, no pets
*Renters insurance is required
Location
State MD
County Montgomery
Zoning MXD
Interior
Interior Features Bathroom - Soaking Tub, Ceiling Fan(s), Combination Kitchen/Dining, Kitchen - Eat-In, Primary Bath(s), Walk-in Closet(s)
Hot Water Natural Gas
Heating Forced Air
Cooling Central A/C, Ceiling Fan(s)
Flooring Laminate Plank, Tile/Brick
Fireplaces Number 1
Fireplaces Type Gas/Propane
Equipment Dishwasher, Disposal, Dryer - Electric, Exhaust Fan, Icemaker, Microwave, Oven/Range - Gas, Refrigerator, Stainless Steel Appliances, Washer - Front Loading, Water Heater
Furnishings No
Fireplace Y
Window Features Double Pane
Appliance Dishwasher, Disposal, Dryer - Electric, Exhaust Fan, Icemaker, Microwave, Oven/Range - Gas, Refrigerator, Stainless Steel Appliances, Washer - Front Loading, Water Heater
Heat Source Natural Gas
Laundry Has Laundry, Main Floor, Washer In Unit, Dryer In Unit
Exterior
Parking Features Garage - Rear Entry, Inside Access, Garage Door Opener
Garage Spaces 2.0
Amenities Available Club House, Common Grounds, Fitness Center, Pool - Outdoor, Tennis Courts, Tot Lots/Playground
Water Access N
Accessibility None
Attached Garage 2
Total Parking Spaces 2
Garage Y
Building
Story 3
Foundation Slab
Sewer Public Sewer
Water Public
Architectural Style Colonial
Level or Stories 3
Additional Building Above Grade, Below Grade
New Construction N
Schools
Elementary Schools Rachel Carson
Middle Schools Lakelands Park
High Schools Quince Orchard
School District Montgomery County Public Schools
Others
Pets Allowed N
HOA Fee Include Pool(s),Recreation Facility,Trash
Senior Community No
Tax ID 160903320840
Ownership Other
SqFt Source Assessor
Miscellaneous HOA/Condo Fee,Trash Removal
Security Features Carbon Monoxide Detector(s),Smoke Detector
Horse Property N




