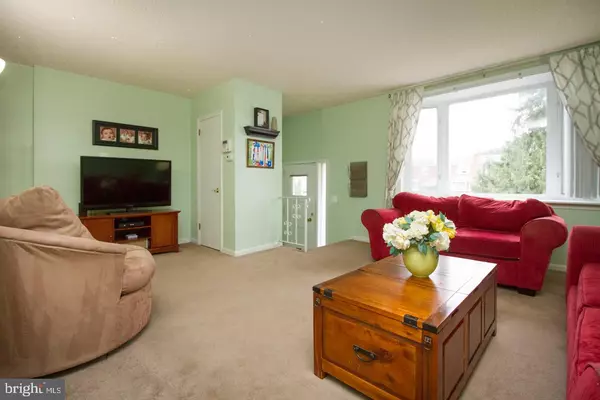$229,900
$224,900
2.2%For more information regarding the value of a property, please contact us for a free consultation.
11728 BRANDON PL Philadelphia, PA 19154
3 Beds
2 Baths
1,380 SqFt
Key Details
Sold Price $229,900
Property Type Townhouse
Sub Type Interior Row/Townhouse
Listing Status Sold
Purchase Type For Sale
Square Footage 1,380 sqft
Price per Sqft $166
Subdivision Walton Park
MLS Listing ID PAPH839322
Sold Date 11/25/19
Style AirLite
Bedrooms 3
Full Baths 1
Half Baths 1
HOA Y/N N
Abv Grd Liv Area 1,380
Originating Board BRIGHT
Year Built 1963
Annual Tax Amount $2,865
Tax Year 2020
Lot Size 1,993 Sqft
Acres 0.05
Lot Dimensions 19.93 x 100.00
Property Description
WOW!! This Row home is nestled in desirable Walton Park and located on a well established cul de sac. This home is well maintained with all necessary updates. As you arrive you will be greeted with a nicely landscaped front with stone flower beds and a well manicured front lawn. The main floor as you enter contains w/w carpet, neutral paint that leads you to your updated partial bath and formal dining room, before entering into to your updated eat in kitchen with pantry and newer appliances. Upstairs features a large master bedroom with his and her closets, w/w carpet and ceiling fan. Large updated bath and two other nice size bedrooms with ample closet place both neutral paint and w/w carpet. The basement is fully finished for multiple uses with laminate flooring and neutral paint that leads to separate laundry area, with newer HVAC system and hot water heater with included newer washer and dryer, also with access to your garage for parking, workshop or storage. Last but not least you have a nice back yard for all your entertaining needs.
Location
State PA
County Philadelphia
Area 19154 (19154)
Zoning RSA4
Rooms
Basement Full, Fully Finished
Interior
Heating Forced Air
Cooling Central A/C
Heat Source Natural Gas
Exterior
Parking Features Garage Door Opener, Basement Garage
Garage Spaces 1.0
Water Access N
Accessibility None
Attached Garage 1
Total Parking Spaces 1
Garage Y
Building
Story 2
Foundation Concrete Perimeter
Sewer Public Sewer
Water Public
Architectural Style AirLite
Level or Stories 2
Additional Building Above Grade, Below Grade
New Construction N
Schools
School District The School District Of Philadelphia
Others
Senior Community No
Tax ID 662023800
Ownership Fee Simple
SqFt Source Assessor
Special Listing Condition Standard
Read Less
Want to know what your home might be worth? Contact us for a FREE valuation!

Our team is ready to help you sell your home for the highest possible price ASAP

Bought with Maria E Storch • RE/MAX Access





