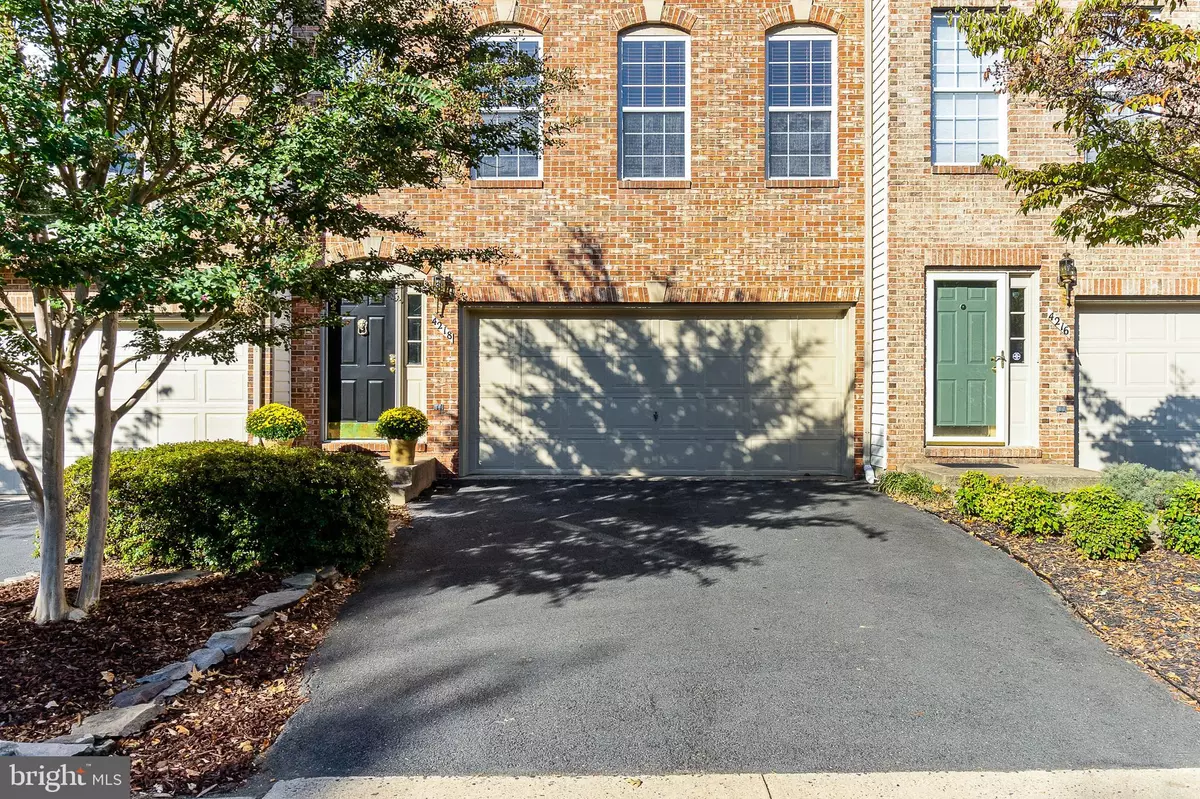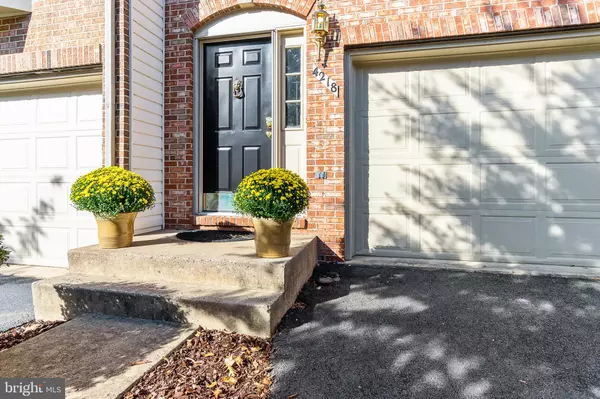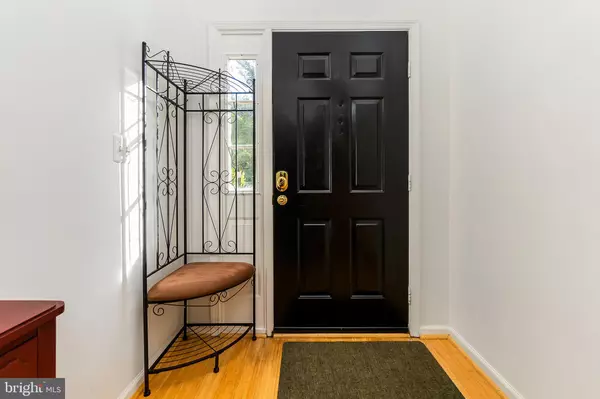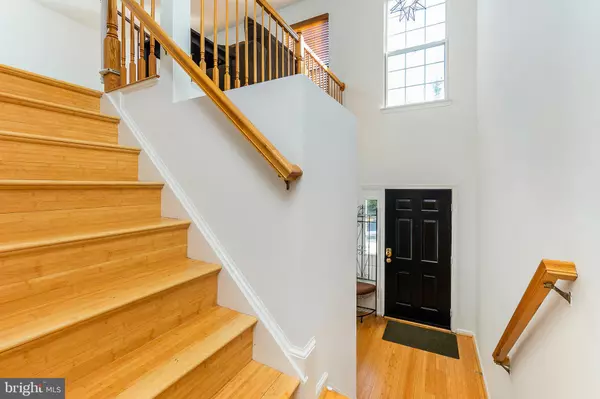$556,000
$569,900
2.4%For more information regarding the value of a property, please contact us for a free consultation.
4218 TRUMBO CT Fairfax, VA 22033
3 Beds
3 Baths
1,920 SqFt
Key Details
Sold Price $556,000
Property Type Townhouse
Sub Type Interior Row/Townhouse
Listing Status Sold
Purchase Type For Sale
Square Footage 1,920 sqft
Price per Sqft $289
Subdivision Fair Lakes Court
MLS Listing ID VAFX1089952
Sold Date 11/27/19
Style Other
Bedrooms 3
Full Baths 2
Half Baths 1
HOA Fees $105/mo
HOA Y/N Y
Abv Grd Liv Area 1,920
Originating Board BRIGHT
Year Built 1997
Annual Tax Amount $6,108
Tax Year 2019
Lot Size 1,968 Sqft
Acres 0.05
Property Description
Beautifully maintained and updated 3-level townhome in popular Fair Lakes Court neighborhood. Third level has spacious master suite coupled with two adjacent additional bedrooms that facilitate outstanding space for the needs of a growing family. Second level includes a large family room, kitchen and dining areas. First level has a fireplace and offers sufficient space for a game or rec room and houses a laundry area. Contemporary interior with a bright and open floor plan. Exquisite bamboo flooring on main level and in master bedroom. Sun-filled kitchen has rich granite counter tops and a huge island. Must-see custom-designed pantry. Rich maple cabinetry. Powder room located between first and second levels. Vaulted ceilings with ample natural light. Ceiling fans in living room and kitchen. Bedrooms with remote-controlled fans and light switch dimmers. Walk-in closets. Large deck for entertaining guests. Backs to trees and faces east. 2 stall attached garage. Guest parking lot directly across the street. Crepe myrtle tree in front of yard blooms in mid-summer and adds color and beauty. Walk to Fairfax Towne Center (Safeway, Panera, and Regal movie theatre, etc). Easy bike ride to Fairfax County & Rocky Run Bike Trails. Close to Whole Foods, Fairfax Corner Restaurants, Fair Oaks Mall, daycare facilities & more! Easy access to Route 50, Interstate 66, and Fairfax County Parkway. Has mix of younger, older, and professional families. Walking distance to 3 playgrounds and a basketball court. New Roof 2019, New Carrier AC unit with programmable WiFi thermostat 2019, Power-washed and stained deck- 2019, Freshly painted 2019, Bathroom fans 2019, New stove/oven- 2017, Custom blinds in living room 2015, Microwave- 2015, Lower level carpet - 2015
Location
State VA
County Fairfax
Zoning 180
Direction East
Rooms
Basement Full, Fully Finished, Garage Access, Heated, Improved, Rear Entrance, Walkout Level
Interior
Interior Features Attic, Breakfast Area, Built-Ins, Carpet, Ceiling Fan(s), Crown Moldings, Double/Dual Staircase, Dining Area, Floor Plan - Open, Kitchen - Island, Pantry, Recessed Lighting, Walk-in Closet(s), Window Treatments
Heating Forced Air
Cooling Central A/C
Flooring Bamboo, Fully Carpeted, Vinyl
Fireplaces Number 1
Fireplaces Type Electric
Equipment Built-In Microwave, Dishwasher, Disposal, Dryer - Front Loading, Refrigerator, Stainless Steel Appliances, Stove, Washer - Front Loading, Water Heater
Furnishings No
Fireplace Y
Window Features Double Pane,Screens
Appliance Built-In Microwave, Dishwasher, Disposal, Dryer - Front Loading, Refrigerator, Stainless Steel Appliances, Stove, Washer - Front Loading, Water Heater
Heat Source Natural Gas
Laundry Basement
Exterior
Exterior Feature Deck(s), Patio(s)
Parking Features Basement Garage, Garage - Front Entry, Garage Door Opener
Garage Spaces 2.0
Amenities Available None
Water Access N
Roof Type Asphalt,Shingle
Accessibility None
Porch Deck(s), Patio(s)
Attached Garage 2
Total Parking Spaces 2
Garage Y
Building
Story 3+
Sewer Public Sewer
Water Public
Architectural Style Other
Level or Stories 3+
Additional Building Above Grade, Below Grade
Structure Type 9'+ Ceilings
New Construction N
Schools
Elementary Schools Greenbriar East
Middle Schools Katherine Johnson
High Schools Fairfax
School District Fairfax County Public Schools
Others
Pets Allowed Y
HOA Fee Include Common Area Maintenance,Management,Reserve Funds,Snow Removal,Trash
Senior Community No
Tax ID 0454 14 0036
Ownership Fee Simple
SqFt Source Assessor
Security Features Main Entrance Lock
Horse Property N
Special Listing Condition Standard
Pets Allowed No Pet Restrictions
Read Less
Want to know what your home might be worth? Contact us for a FREE valuation!

Our team is ready to help you sell your home for the highest possible price ASAP

Bought with Roy Mattai • Samson Properties





