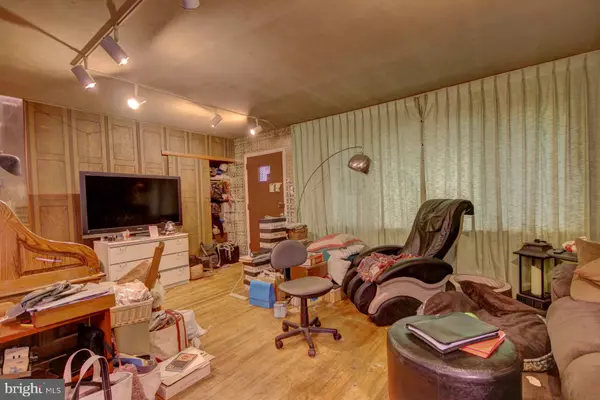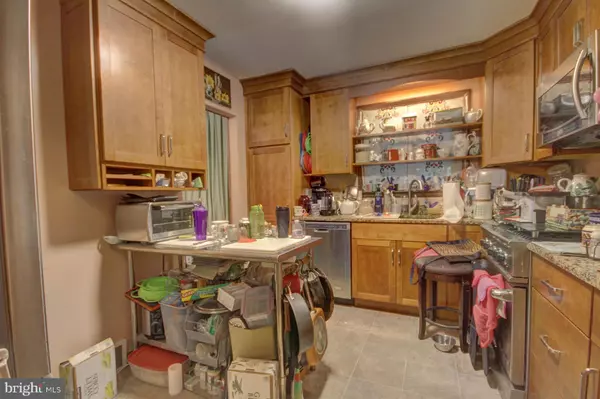$250,000
$275,000
9.1%For more information regarding the value of a property, please contact us for a free consultation.
212 WOODLAWN DR Lansdale, PA 19446
4 Beds
3 Baths
2,356 SqFt
Key Details
Sold Price $250,000
Property Type Single Family Home
Sub Type Detached
Listing Status Sold
Purchase Type For Sale
Square Footage 2,356 sqft
Price per Sqft $106
Subdivision Inglewood Gdns
MLS Listing ID PAMC626894
Sold Date 11/27/19
Style Split Level
Bedrooms 4
Full Baths 2
Half Baths 1
HOA Y/N N
Abv Grd Liv Area 2,046
Originating Board BRIGHT
Year Built 1959
Annual Tax Amount $4,512
Tax Year 2020
Lot Size 0.294 Acres
Acres 0.29
Lot Dimensions 80.00 x 0.00
Property Description
This home has had the same owner for 47 years! It's amazing how much you can accumulate in that amount of time. So look beyond the possessions - they'll be gone when you move in! This is your opportunity to buy a bargain-priced home and make it your own. The similar house across the street is for sale for over $400,000! Even many of the smaller splits in the neighborhood are selling for over $300K. What does this one have? A roof with life left in it. Central A/C. A newer HVAC system. A wonderfully remodeled kitchen. Replacement windows. Lots of space. Four bedrooms - with the master having its own master bath. The fourth bedroom is huge and light filled. An amazing back yard. Close to shops and restaurants, and in the award winning North Penn School District. Be the buyer who can see the value and potential in this home at this bargain price.
Location
State PA
County Montgomery
Area Towamencin Twp (10653)
Zoning R125
Direction Northwest
Rooms
Other Rooms Living Room, Dining Room, Primary Bedroom, Bedroom 2, Bedroom 3, Bedroom 4, Kitchen, Family Room, Storage Room, Utility Room, Bathroom 1, Primary Bathroom, Half Bath
Interior
Hot Water Natural Gas
Heating Forced Air
Cooling Central A/C
Fireplace N
Window Features Replacement
Heat Source Natural Gas
Laundry Lower Floor
Exterior
Exterior Feature Patio(s), Deck(s)
Garage Spaces 3.0
Utilities Available Cable TV, Electric Available, Natural Gas Available, Sewer Available, Water Available
Water Access N
Accessibility None
Porch Patio(s), Deck(s)
Total Parking Spaces 3
Garage N
Building
Story 3+
Foundation Crawl Space, Slab
Sewer Public Sewer
Water Public
Architectural Style Split Level
Level or Stories 3+
Additional Building Above Grade, Below Grade
New Construction N
Schools
Elementary Schools Inglewood
Middle Schools Penndale
High Schools North Penn Senior
School District North Penn
Others
Senior Community No
Tax ID 53-00-09956-008
Ownership Fee Simple
SqFt Source Assessor
Acceptable Financing Cash, Conventional, FHA, VA
Listing Terms Cash, Conventional, FHA, VA
Financing Cash,Conventional,FHA,VA
Special Listing Condition Standard
Read Less
Want to know what your home might be worth? Contact us for a FREE valuation!

Our team is ready to help you sell your home for the highest possible price ASAP

Bought with Edward Miller • BHHS Keystone Properties





