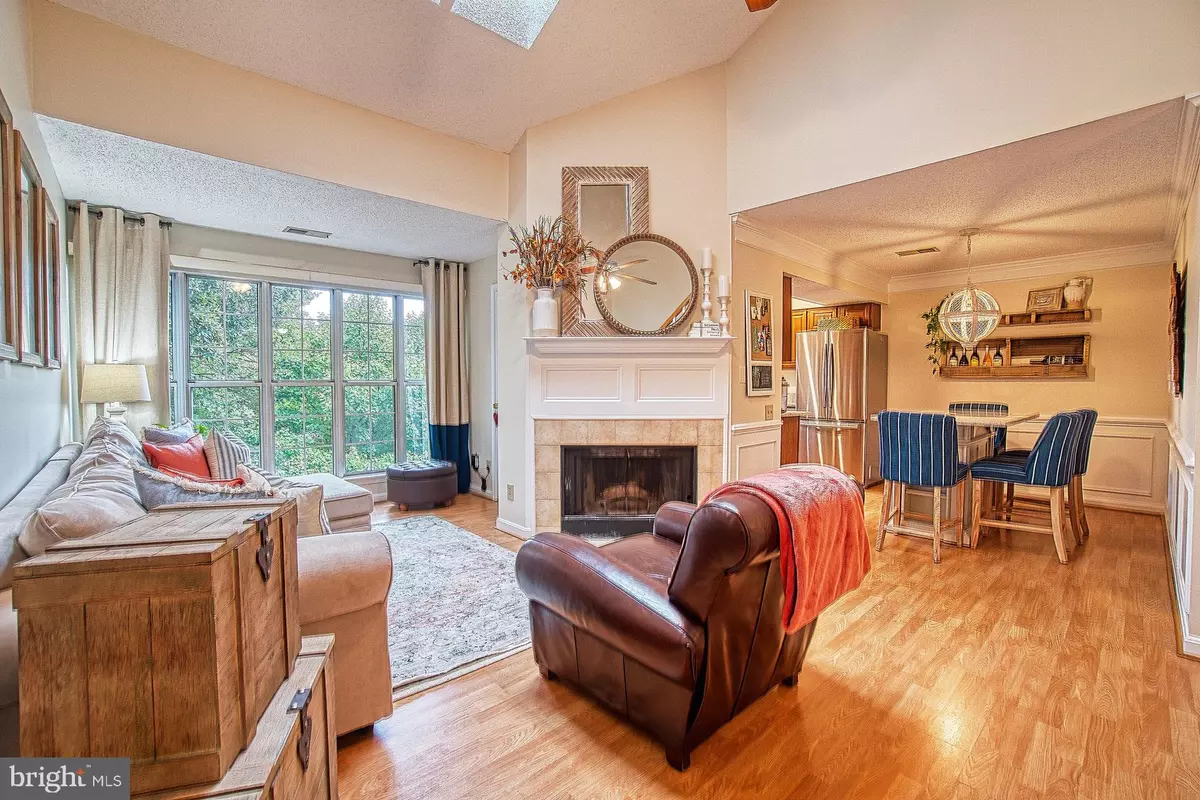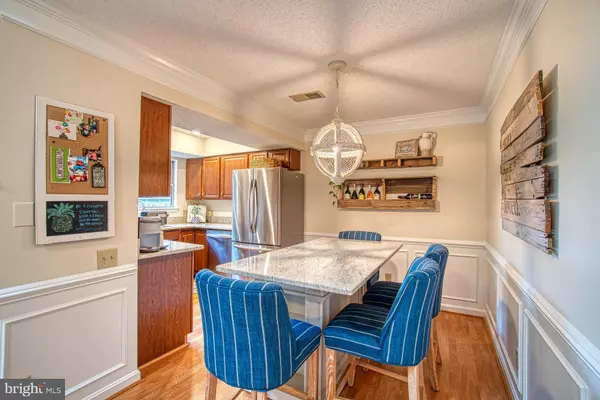$325,000
$325,000
For more information regarding the value of a property, please contact us for a free consultation.
12004 GOLF RIDGE CT #302 Fairfax, VA 22033
3 Beds
2 Baths
1,336 SqFt
Key Details
Sold Price $325,000
Property Type Condo
Sub Type Condo/Co-op
Listing Status Sold
Purchase Type For Sale
Square Footage 1,336 sqft
Price per Sqft $243
Subdivision Heights At Penderbrook
MLS Listing ID VAFX1093104
Sold Date 12/05/19
Style Colonial,Loft,Unit/Flat
Bedrooms 3
Full Baths 2
Condo Fees $379/mo
HOA Fees $31
HOA Y/N Y
Abv Grd Liv Area 1,336
Originating Board BRIGHT
Year Built 1990
Annual Tax Amount $3,553
Tax Year 2019
Property Description
You can feel the happiness the moment you walk into this beautiful penthouse condo in the "highly sought after" Penderbrook community. Cathedral ceilings, skylights, floor to ceiling windows, and the open floor plan provide this home with tons of light. The updated kitchen & dining area features an oversized island, granite countertops, and stainless steel appliances. The living room has a cozy fireplace and access to a beautiful loft via an open staircase. Three nice sized bedrooms, two full baths, lots of storage, and a full-sized washer and dryer complete this stunning home! The Penderbrook community offers countless amenities, including outdoor pools, state-of-the-art fitness center, tennis courts, basketball courts, jogging & walking paths, and beautifully maintained common spaces. Location is close to everything - shopping, restaurants, and commuter roads. This one won't last long! Make it yours!
Location
State VA
County Fairfax
Zoning 308
Rooms
Other Rooms Living Room, Dining Room, Primary Bedroom, Bedroom 2, Bedroom 3, Kitchen, Loft, Storage Room, Bathroom 2, Primary Bathroom
Main Level Bedrooms 3
Interior
Hot Water Electric
Heating Heat Pump(s)
Cooling Heat Pump(s)
Flooring Laminated, Carpet
Fireplaces Number 1
Fireplaces Type Wood
Fireplace Y
Heat Source Electric
Laundry Main Floor
Exterior
Garage Spaces 2.0
Parking On Site 2
Amenities Available Basketball Courts, Club House, Common Grounds, Fitness Center, Pool - Outdoor, Tennis Courts, Tot Lots/Playground, Community Center, Party Room, Jog/Walk Path
Water Access N
Accessibility None
Total Parking Spaces 2
Garage N
Building
Story 2
Sewer Public Sewer
Water Public
Architectural Style Colonial, Loft, Unit/Flat
Level or Stories 2
Additional Building Above Grade, Below Grade
New Construction N
Schools
Elementary Schools Waples Mill
Middle Schools Franklin
High Schools Oakton
School District Fairfax County Public Schools
Others
Pets Allowed Y
HOA Fee Include Common Area Maintenance,Lawn Maintenance,Management,Parking Fee,Snow Removal,Trash,Water,Sewer,Reserve Funds
Senior Community No
Tax ID 0463 15 0370
Ownership Condominium
Acceptable Financing Conventional, FHA, VA, Cash
Horse Property N
Listing Terms Conventional, FHA, VA, Cash
Financing Conventional,FHA,VA,Cash
Special Listing Condition Standard
Pets Allowed No Pet Restrictions
Read Less
Want to know what your home might be worth? Contact us for a FREE valuation!

Our team is ready to help you sell your home for the highest possible price ASAP

Bought with Dolgor Ploetz • Classic Realty, Ltd.





