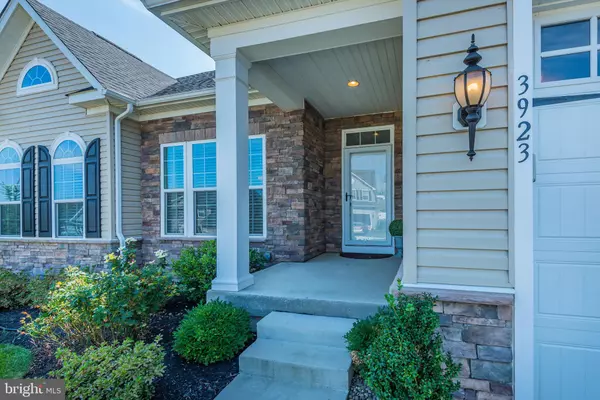$409,000
$419,000
2.4%For more information regarding the value of a property, please contact us for a free consultation.
3923 SEATTLE SLEW DR Harrisburg, PA 17112
4 Beds
3 Baths
3,126 SqFt
Key Details
Sold Price $409,000
Property Type Single Family Home
Sub Type Detached
Listing Status Sold
Purchase Type For Sale
Square Footage 3,126 sqft
Price per Sqft $130
Subdivision Stray Winds Farm
MLS Listing ID PADA114450
Sold Date 12/06/19
Style Ranch/Rambler
Bedrooms 4
Full Baths 3
HOA Fees $30/qua
HOA Y/N Y
Abv Grd Liv Area 1,826
Originating Board BRIGHT
Year Built 2016
Annual Tax Amount $7,450
Tax Year 2020
Property Description
OUTSTANDING 2016 custom-built home with over 3000 square feet of finished, living space with so many builder upgrades, and recent home improvements, like upgraded LED lighting, new and improved light fixtures, and stylish ceiling fans. This home has been well -cared for and exhibits pride of ownership. Stainless steel appliances, granite counter tops, double oven, walk-in pantry and a breakfast nook leads to a covered deck with a thruway into the master bedroom. Lots of natural light with all custom window treatments. Custom built Murphy bed/wall unit and desk/hutch have recently been added on the the first floor bedroom. On the lower level, you will find a rec/family room with 2 extra bedrooms that are currently used as an office and spare bedroom. Walk-out basement with hardscape for your outdoor grilling and leisure time. Take a look at the added landscaping that you wouldn't usually find in a new home. In the back basement, a tankless water heater, whole house humidifier/dehumidifier and tons of storage space. This home is exquisite, so don't miss out on this gem of a home. Schedule your showing today, and take a look what this home has to offer.
Location
State PA
County Dauphin
Area Lower Paxton Twp (14035)
Zoning RESIDENTIAL
Rooms
Other Rooms Living Room, Dining Room, Primary Bedroom, Bedroom 3, Bedroom 4, Kitchen, Family Room, Bedroom 1, Laundry, Bathroom 1, Bathroom 3, Primary Bathroom
Basement Partially Finished, Walkout Level, Full, Heated
Main Level Bedrooms 2
Interior
Interior Features Carpet, Ceiling Fan(s), Combination Kitchen/Dining, Crown Moldings, Dining Area, Floor Plan - Open, Formal/Separate Dining Room, Kitchen - Island, Pantry, Recessed Lighting, Stall Shower, Tub Shower, Upgraded Countertops, Walk-in Closet(s), Window Treatments, Wood Floors
Hot Water Instant Hot Water, Natural Gas, Tankless
Heating Forced Air, Heat Pump(s)
Cooling Central A/C
Flooring Carpet, Hardwood, Ceramic Tile
Equipment Built-In Microwave, Dishwasher, Disposal, Dryer, Instant Hot Water, Microwave, Oven - Self Cleaning
Furnishings No
Fireplace N
Window Features ENERGY STAR Qualified,Double Pane,Storm
Appliance Built-In Microwave, Dishwasher, Disposal, Dryer, Instant Hot Water, Microwave, Oven - Self Cleaning
Heat Source Natural Gas
Laundry Main Floor
Exterior
Exterior Feature Enclosed, Patio(s), Porch(es)
Parking Features Garage - Front Entry, Garage Door Opener
Garage Spaces 2.0
Amenities Available Common Grounds, Picnic Area, Tot Lots/Playground, Jog/Walk Path
Water Access N
View Park/Greenbelt, Trees/Woods, Other
Accessibility Level Entry - Main, 2+ Access Exits, Doors - Lever Handle(s)
Porch Enclosed, Patio(s), Porch(es)
Attached Garage 2
Total Parking Spaces 2
Garage Y
Building
Lot Description Backs - Open Common Area, Cleared, Landscaping
Story 1
Sewer Public Sewer
Water Public
Architectural Style Ranch/Rambler
Level or Stories 1
Additional Building Above Grade, Below Grade
Structure Type Tray Ceilings,Vaulted Ceilings
New Construction N
Schools
High Schools Central Dauphin
School District Central Dauphin
Others
HOA Fee Include Common Area Maintenance
Senior Community No
Tax ID 35-024-176-000-0000
Ownership Fee Simple
SqFt Source Estimated
Security Features 24 hour security,Security System
Acceptable Financing Cash, Conventional, FHA, VA
Listing Terms Cash, Conventional, FHA, VA
Financing Cash,Conventional,FHA,VA
Special Listing Condition Standard
Read Less
Want to know what your home might be worth? Contact us for a FREE valuation!

Our team is ready to help you sell your home for the highest possible price ASAP

Bought with Judy Stover • Berkshire Hathaway HomeServices Homesale Realty





