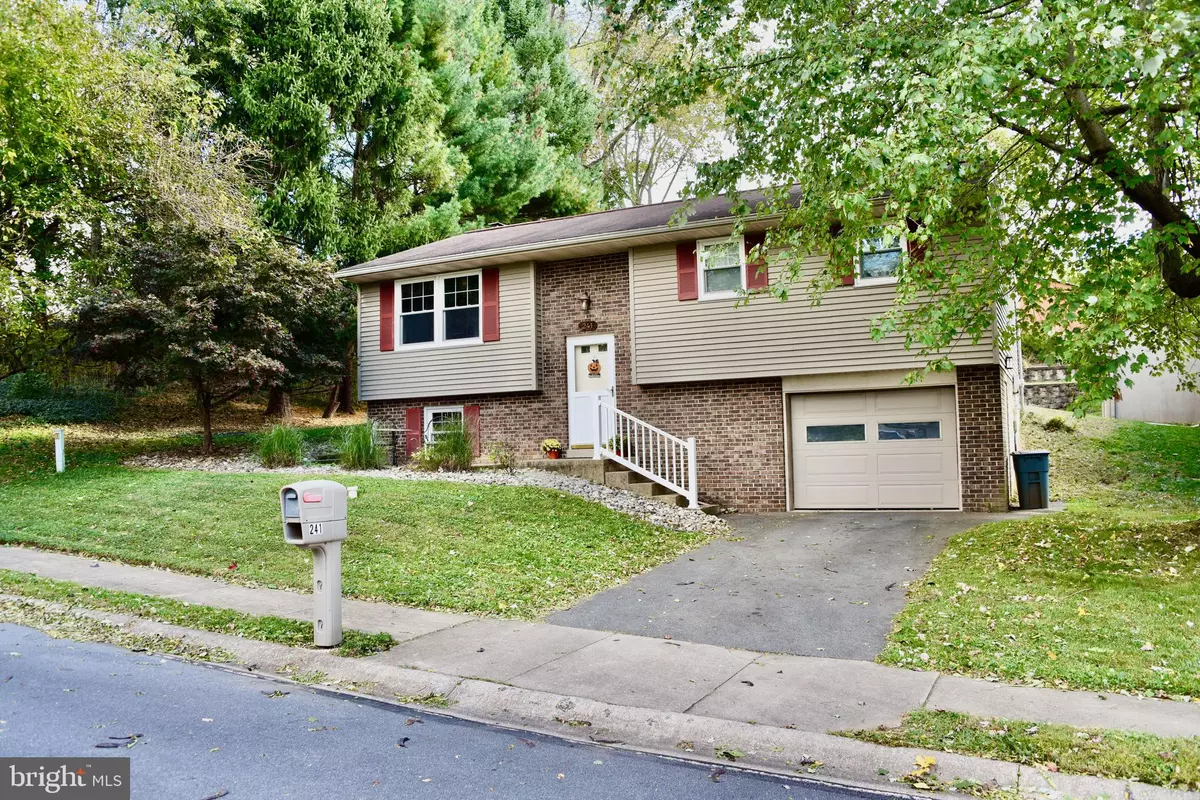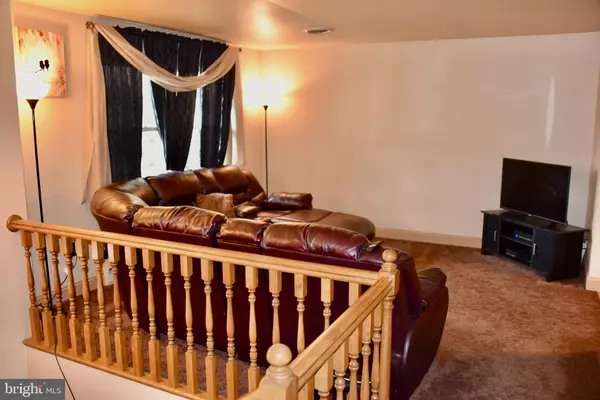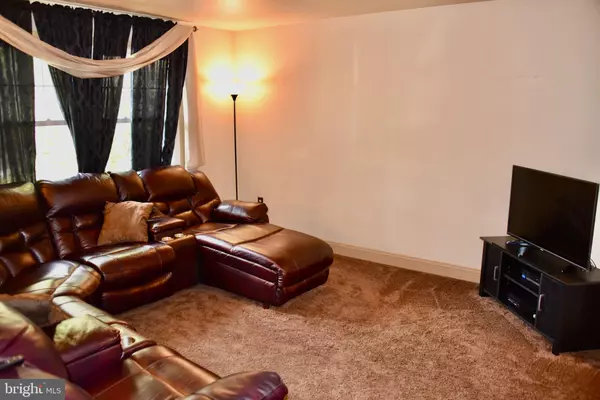$189,900
$189,900
For more information regarding the value of a property, please contact us for a free consultation.
241 PHEASANT DR Columbia, PA 17512
3 Beds
2 Baths
1,334 SqFt
Key Details
Sold Price $189,900
Property Type Single Family Home
Sub Type Detached
Listing Status Sold
Purchase Type For Sale
Square Footage 1,334 sqft
Price per Sqft $142
Subdivision None Available
MLS Listing ID PALA142206
Sold Date 12/13/19
Style Bi-level
Bedrooms 3
Full Baths 1
Half Baths 1
HOA Y/N N
Abv Grd Liv Area 1,034
Originating Board BRIGHT
Year Built 1984
Annual Tax Amount $4,630
Tax Year 2020
Lot Size 9,148 Sqft
Acres 0.21
Property Description
Well maintained Bi-Level! As you enter into the home you will see a kitchen with tiled floors and backsplash, Corian counters, sitting bar, pantry, eating area and access onto the covered back porch. This space opens up nicely to the living room for that "open concept" feel. Completing this level are 3 nicely sized bedrooms and an updated full bath. The finished lower level is next. It has a large family room with pellet stove, half bath, laundry area and plenty of room to entertain. This level also has access to the storage area and oversized garage. Outside, you will see that this home sits at the end of the street for great privacy. It has beautiful retaining walls in the back yard, a shed and plenty of room to play. You will like what you see! Don't miss out. Please call to schedule your showing today!
Location
State PA
County Lancaster
Area Columbia Boro (10511)
Zoning RES
Rooms
Other Rooms Living Room, Dining Room, Primary Bedroom, Kitchen, Family Room, Bathroom 1, Additional Bedroom
Basement Full, Fully Finished, Garage Access
Main Level Bedrooms 3
Interior
Interior Features Carpet, Ceiling Fan(s), Combination Kitchen/Dining, Floor Plan - Traditional
Heating Baseboard - Electric, Other
Cooling Central A/C
Fireplaces Number 1
Fireplaces Type Brick, Other
Fireplace Y
Heat Source Electric
Laundry Has Laundry, Lower Floor
Exterior
Parking Features Garage - Front Entry, Garage Door Opener, Inside Access, Oversized
Garage Spaces 1.0
Water Access N
Roof Type Shingle
Accessibility None
Attached Garage 1
Total Parking Spaces 1
Garage Y
Building
Story 2
Sewer Public Sewer
Water Public
Architectural Style Bi-level
Level or Stories 2
Additional Building Above Grade, Below Grade
New Construction N
Schools
School District Columbia Borough
Others
Senior Community No
Tax ID 110-21730-0-0000
Ownership Fee Simple
SqFt Source Assessor
Special Listing Condition Standard
Read Less
Want to know what your home might be worth? Contact us for a FREE valuation!

Our team is ready to help you sell your home for the highest possible price ASAP

Bought with Steve Huber • RE/MAX Pinnacle





