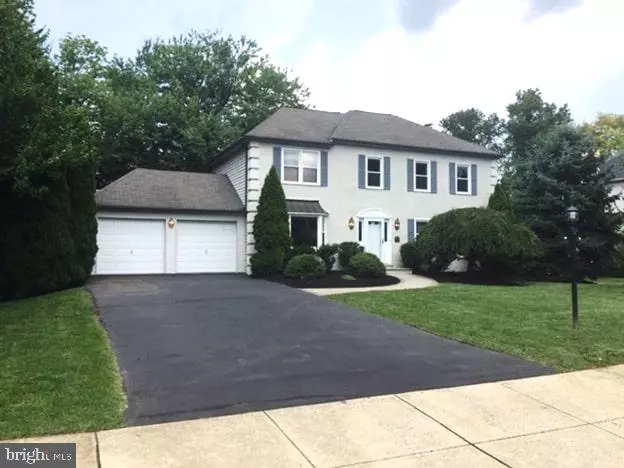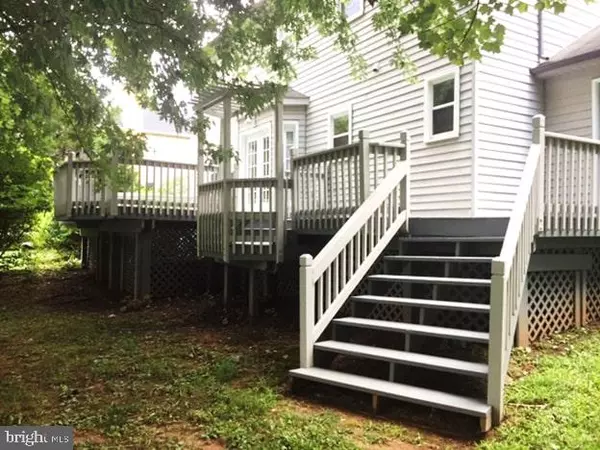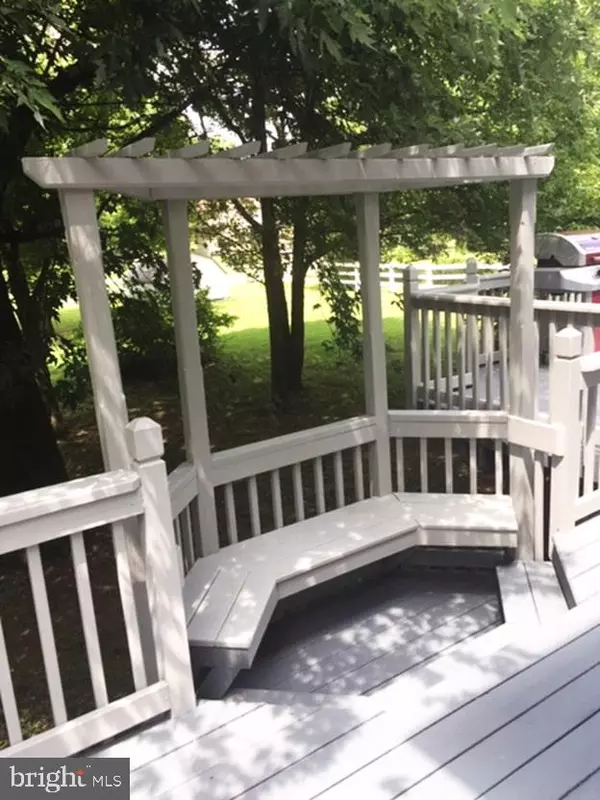$470,000
$484,900
3.1%For more information regarding the value of a property, please contact us for a free consultation.
720 WIMBLEDON LN Hatfield, PA 19440
4 Beds
3 Baths
2,400 SqFt
Key Details
Sold Price $470,000
Property Type Single Family Home
Sub Type Detached
Listing Status Sold
Purchase Type For Sale
Square Footage 2,400 sqft
Price per Sqft $195
Subdivision Hatfield Crossing
MLS Listing ID PAMC621076
Sold Date 12/04/19
Style Colonial
Bedrooms 4
Full Baths 2
Half Baths 1
HOA Y/N N
Abv Grd Liv Area 2,400
Originating Board BRIGHT
Year Built 1991
Annual Tax Amount $7,245
Tax Year 2020
Lot Size 0.842 Acres
Acres 0.84
Lot Dimensions 121.00 x 303.00
Property Description
Lovingly maintained inside and out, this appx 2400 sqft, 4 bedroom, 2 & 1/2 bath colonial, sits on .84 acres in a beautiful, quiet, desired cul-de-sac neighborhood. Located close to shopping, public transportation, and Routes 463, 63 & 309. This home features an attached two car garage with new epoxy flooring. Mature trees shade the oversized, multi-tiered, rear deck with built in seating, including a sunken love seat & trellis. This home has a wonderful first floor layout, including a formal living room, dining room w/ bay window, family room w/ gas fireplace, large kitchen has an eat-in area w/ French doors that open wide to the rear deck, a 1/2 bath, a laundry area (w/gas or electric hookup for dryer). The large kitchen boasts granite counters, tile backsplash, double sink, waste disposal, directional lighting, filtered water dispenser, and electric cooking. These rooms feature crown molding, wainscoting, chair rails, recessed lighting and wood/carpet flooring. On the second floor, you ll find a spacious master bedroom that consists of tray-ceiling with ceiling fan, a walk-in closet, full bathroom with walk-in shower. There are 3 additional bedrooms, all w/ ceiling fans, generous closet space, and all bedrooms have w/w carpeting. There is a full bathroom w/ bathtub & hall linen closet. The 2nd floor hallway has wainscoting, chair rails, and access to a large unfinished attic space that can be converted for additional storage. Full basement features built-in shelves for storage & French drains. This home has central air, gas heat, a central unit humidifier, public water and sewer. All rooms get lots of natural light through upgraded double pane, tilt-in, insulated, and low-e technology windows. A brand new roof & framing around bathroom skylights is planned for 10/19, a brand new central A/C unit just installed in 9/19 (both with transferable warranties). A newer furnace installed in 2013 and a newer hot water heater installed in 2015. So come on out and take a look at this absolute gem! You ll be glad you did! For sale by owner. Owner will pay 2.5% commission to buyer's agent.
Location
State PA
County Montgomery
Area Hatfield Twp (10635)
Zoning LI
Direction Southeast
Rooms
Other Rooms Living Room, Dining Room, Primary Bedroom, Bedroom 2, Bedroom 3, Bedroom 4, Kitchen, Family Room, Laundry, Full Bath, Half Bath
Basement Full, Unfinished
Interior
Interior Features Air Filter System, Attic, Attic/House Fan, Breakfast Area, Butlers Pantry, Ceiling Fan(s), Chair Railings, Combination Dining/Living, Combination Kitchen/Dining, Combination Kitchen/Living, Crown Moldings, Dining Area, Family Room Off Kitchen, Formal/Separate Dining Room, Kitchen - Eat-In, Kitchen - Galley, Kitchen - Gourmet, Kitchen - Table Space, Primary Bath(s), Recessed Lighting, Skylight(s), Stain/Lead Glass, Stall Shower, Upgraded Countertops, Wainscotting, Window Treatments, Wood Floors
Hot Water Natural Gas
Heating Forced Air
Cooling Attic Fan, Central A/C, Ceiling Fan(s), Programmable Thermostat
Flooring Carpet, Ceramic Tile, Concrete, Fully Carpeted, Hardwood
Fireplaces Number 1
Fireplaces Type Fireplace - Glass Doors, Gas/Propane, Mantel(s), Screen
Equipment Air Cleaner, Built-In Microwave, Built-In Range, Cooktop, Dishwasher, Dryer, Dryer - Electric, Dryer - Front Loading, Dryer - Gas, ENERGY STAR Clothes Washer, ENERGY STAR Dishwasher, ENERGY STAR Refrigerator, Freezer, Humidifier, Icemaker, Microwave, Oven - Single, Oven - Wall, Oven/Range - Gas, Refrigerator, Range Hood, Washer, Washer/Dryer Hookups Only, Water Heater, Water Dispenser
Fireplace Y
Window Features Bay/Bow,Double Pane,Insulated,Screens,Skylights,Vinyl Clad,Energy Efficient,ENERGY STAR Qualified,Low-E
Appliance Air Cleaner, Built-In Microwave, Built-In Range, Cooktop, Dishwasher, Dryer, Dryer - Electric, Dryer - Front Loading, Dryer - Gas, ENERGY STAR Clothes Washer, ENERGY STAR Dishwasher, ENERGY STAR Refrigerator, Freezer, Humidifier, Icemaker, Microwave, Oven - Single, Oven - Wall, Oven/Range - Gas, Refrigerator, Range Hood, Washer, Washer/Dryer Hookups Only, Water Heater, Water Dispenser
Heat Source Natural Gas
Laundry Main Floor
Exterior
Exterior Feature Deck(s), Patio(s)
Parking Features Garage - Front Entry
Garage Spaces 4.0
Fence Vinyl
Utilities Available Cable TV, Cable TV Available, Electric Available, Fiber Optics Available, Natural Gas Available, Phone Available, Phone Connected, Sewer Available, Under Ground, Water Available
Water Access N
View Trees/Woods
Roof Type Shingle
Street Surface Paved
Accessibility None
Porch Deck(s), Patio(s)
Road Frontage Boro/Township, Public
Attached Garage 4
Total Parking Spaces 4
Garage Y
Building
Lot Description Rear Yard, Front Yard, Vegetation Planting, Landscaping, Level, Partly Wooded, No Thru Street, Trees/Wooded
Story 2
Foundation Concrete Perimeter, Permanent, Slab
Sewer Public Sewer
Water Public
Architectural Style Colonial
Level or Stories 2
Additional Building Above Grade, Below Grade
Structure Type High,Vaulted Ceilings
New Construction N
Schools
School District North Penn
Others
Senior Community No
Tax ID 35-00-11500-264
Ownership Fee Simple
SqFt Source Estimated
Security Features Fire Detection System,Main Entrance Lock,Smoke Detector
Acceptable Financing Conventional, FHA, FHA 203(b)
Listing Terms Conventional, FHA, FHA 203(b)
Financing Conventional,FHA,FHA 203(b)
Special Listing Condition Standard
Read Less
Want to know what your home might be worth? Contact us for a FREE valuation!

Our team is ready to help you sell your home for the highest possible price ASAP

Bought with Michael Wyatt • Long & Foster Real Estate, Inc.





