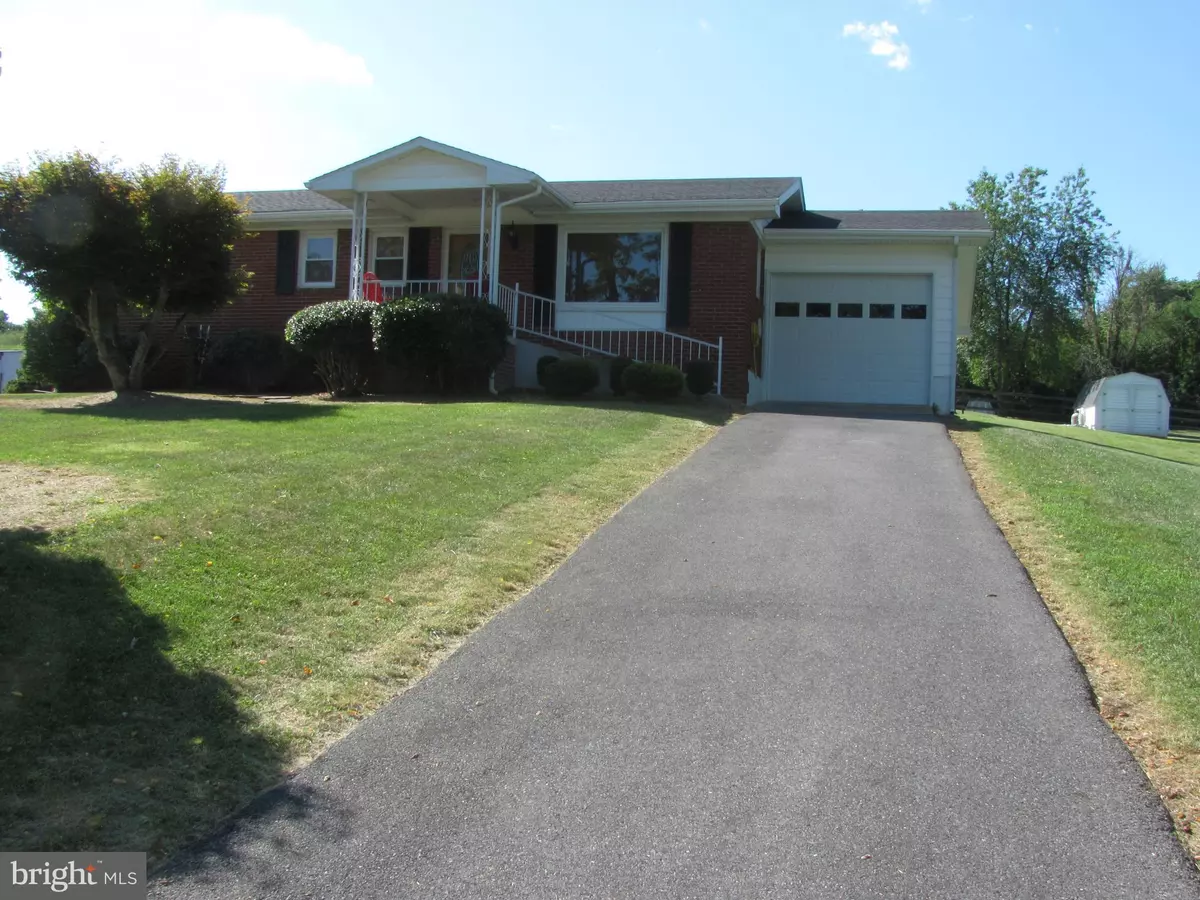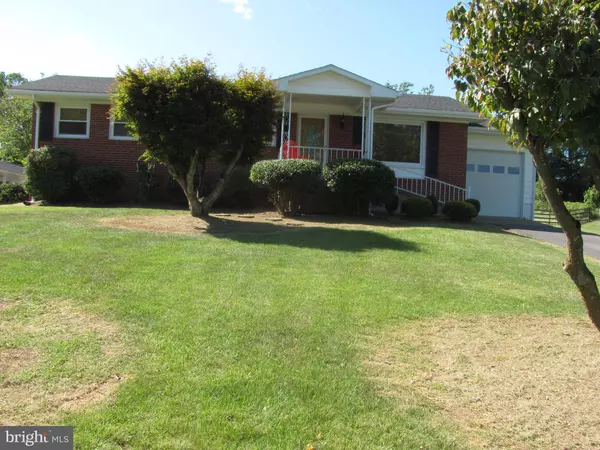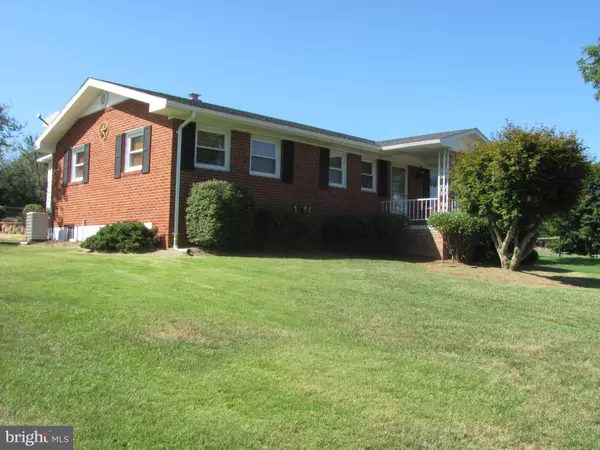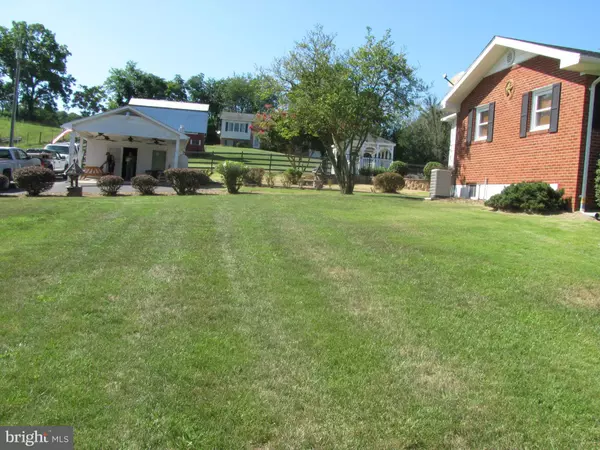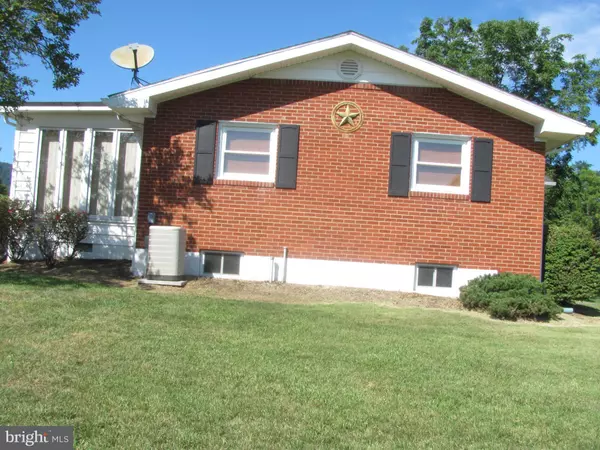$260,000
$265,000
1.9%For more information regarding the value of a property, please contact us for a free consultation.
5371 BACK RD Woodstock, VA 22664
3 Beds
2 Baths
2,160 SqFt
Key Details
Sold Price $260,000
Property Type Single Family Home
Sub Type Detached
Listing Status Sold
Purchase Type For Sale
Square Footage 2,160 sqft
Price per Sqft $120
MLS Listing ID VASH118016
Sold Date 12/18/19
Style Ranch/Rambler
Bedrooms 3
Full Baths 2
HOA Y/N N
Abv Grd Liv Area 1,360
Originating Board BRIGHT
Year Built 1955
Annual Tax Amount $1,153
Tax Year 2019
Lot Size 0.933 Acres
Acres 0.93
Property Description
Quality built, remodeled Brick Home with in-ground salt pool and many, many amenities. Cherry cabinets, hardwood floors, finished basement and very nicely kept. 2 paved driveway, pool house, set up for hot tub, concrete sidewalks, heated garage, .. 6 year old roof, Sun room, Gazabo with white vinyl fencing, new gutter and downspouts, HP is 6 years ols, Black wrought iron fence around 14 x 30 slat water pool, Nice front porch with country views, Handicap accessible in rear, Bath in basement needs finished, Gazebo is wired with ceiling fans, Stamped concrete around pool and gazebo, Home is maintenance free with brick and vinyl. Single car attached garage. Solid Core Doors. This home is in great condition and ready for new family. Call for more details.
Location
State VA
County Shenandoah
Zoning R1
Rooms
Basement Full
Main Level Bedrooms 2
Interior
Interior Features Ceiling Fan(s), Combination Kitchen/Dining, Tub Shower
Hot Water Electric
Cooling Central A/C, Ceiling Fan(s)
Flooring Hardwood, Carpet, Vinyl
Equipment Dishwasher, Microwave
Furnishings No
Fireplace N
Window Features Double Hung,Energy Efficient,Vinyl Clad
Appliance Dishwasher, Microwave
Heat Source Oil
Laundry Basement
Exterior
Parking Features Covered Parking, Garage - Front Entry
Garage Spaces 1.0
Fence Vinyl, Decorative
Pool Concrete, Fenced, Filtered, In Ground, Saltwater
Water Access N
Roof Type Architectural Shingle
Street Surface Black Top
Accessibility 36\"+ wide Halls, Ramp - Main Level
Road Frontage City/County
Total Parking Spaces 1
Garage Y
Building
Story 2
Sewer On Site Septic
Water Well
Architectural Style Ranch/Rambler
Level or Stories 2
Additional Building Above Grade, Below Grade
Structure Type Dry Wall
New Construction N
Schools
School District Shenandoah County Public Schools
Others
Pets Allowed Y
Senior Community No
Tax ID 031 A 063B
Ownership Fee Simple
SqFt Source Assessor
Acceptable Financing Conventional, FHA
Listing Terms Conventional, FHA
Financing Conventional,FHA
Special Listing Condition Standard
Pets Allowed No Pet Restrictions
Read Less
Want to know what your home might be worth? Contact us for a FREE valuation!

Our team is ready to help you sell your home for the highest possible price ASAP

Bought with Non Member • Non Subscribing Office

