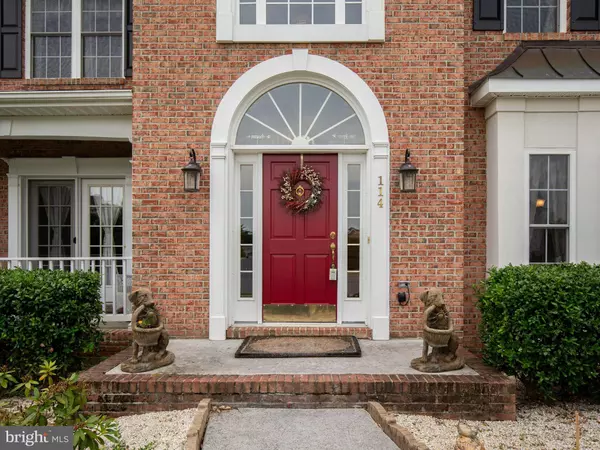$393,000
$405,000
3.0%For more information regarding the value of a property, please contact us for a free consultation.
114 CHARDONNAY DR Stephens City, VA 22655
4 Beds
3 Baths
3,372 SqFt
Key Details
Sold Price $393,000
Property Type Single Family Home
Sub Type Detached
Listing Status Sold
Purchase Type For Sale
Square Footage 3,372 sqft
Price per Sqft $116
Subdivision Albin Estates
MLS Listing ID VAFV152188
Sold Date 12/18/19
Style Colonial
Bedrooms 4
Full Baths 2
Half Baths 1
HOA Fees $20/ann
HOA Y/N Y
Abv Grd Liv Area 2,964
Originating Board BRIGHT
Year Built 2006
Annual Tax Amount $2,039
Tax Year 2019
Lot Size 0.280 Acres
Acres 0.28
Property Description
CUSTOM BUILT 4 BEDROOM 2.5 BATH BRICK FRONT COLONIAL STYLE HOME W/GREAT CURB APPEAL! LOVELY 2-STORY FOYER THAT SHOWCASES THE BEAUTIFUL HARDWOOD FRONT STAIRS. SPACIOUS KITCHEN W/TABLE SPACE, GRANITE COUNTERTOPS, CHERRY CABINETS, LED RECESSED LIGHTING , DESK AREA, TILE FLOORING, PANTRY, ISLAND W/GAS COOKTOP AND ELECTRICAL OUTLETS FOR FOOD PREP AREA, WALL OVEN, BUILT-IN MICROWAVE, 5 BURNER GAS COOKTOP W/DOWN DRAFT (ONLY 2 YEARS OLD), DISHWASHER, DISPOSAL & SIDE BY SIDE REFRIGERATOR, SEPARATE FORMAL DINING ROOM W/TREY CEILING AND HARDWOOD FLOORING, BUTLERS PANTRY, DUAL STAIRCASES, FORMAL LIVING ROOM W/ACCESS TO A PRIVATE COVERED FRONT PORCH, HARDWOOD FLOORING W/RECESSED CARPET (1 YEAR OLD). TWO STORY FAMILY ROOM WITH A GORGEOUS STONE GAS FIREPLACE WITH A WOOD MANTLE, RECESSED LIGHTING AND EXTERIOR DOOR THAT LEADS TO AN INVITING BACK PORCH W/AWNINGS, CEILING FAN & A LARGE PATIO AREA GREAT AREA TO RELAX AND ENJOY PRIVACY. SEPARATE LAUNDRY ROOM HAS CABINETS AND TILE FLOORING. MASTER SUITE W/TREY CEILING, SITTING AREA, CEILING FAN, WALK-IN CLOSET W/ORGANIZER AND ROOM DARKENING BLINDS. LUXURY MASTER BATH W/JETTED TUB, SEPARATE OVER-SIZED TILED SHOWER, 2 SINKS AND EXTRA COUNTER SPACE. PARTIALLY FINISHED WALK-UP BASEMENT WITH BAR AREA , FAMILY ROOM AND LARGE WORK SHOP & STORAGE AREA W/CABINETS. BACKYARD HAS RAISED GARDEN/FLOWER BEDS AND BACKS TO TREES. 2 CAR OVER-SIZED GARAGE W/STORAGE AREA, FINISHED INSIDE W/PAINTED FLOORING. MINUTES TO WINCHESTER MEDICAL CENTER, I81, 522 SOUTH, ROUTE 37 ... GREAT FOR COMMUTERS!
Location
State VA
County Frederick
Zoning RP
Rooms
Basement Full, Fully Finished
Interior
Interior Features Bar, Breakfast Area, Butlers Pantry, Carpet, Ceiling Fan(s), Crown Moldings, Family Room Off Kitchen, Floor Plan - Traditional, Formal/Separate Dining Room, Kitchen - Eat-In, Kitchen - Gourmet, Kitchen - Island, Kitchen - Table Space, Primary Bath(s), Pantry, Recessed Lighting, Stall Shower, Upgraded Countertops, Walk-in Closet(s), Water Treat System, Wet/Dry Bar, Window Treatments, Wood Floors, Soaking Tub, Double/Dual Staircase, Attic
Hot Water Natural Gas
Heating Forced Air, Heat Pump - Gas BackUp, Zoned
Cooling Central A/C
Fireplaces Number 1
Fireplaces Type Fireplace - Glass Doors, Mantel(s), Gas/Propane
Equipment Built-In Microwave, Dishwasher, Disposal, Refrigerator, Water Conditioner - Owned, Oven - Wall, Cooktop - Down Draft, Microwave, Water Heater
Fireplace Y
Window Features Screens
Appliance Built-In Microwave, Dishwasher, Disposal, Refrigerator, Water Conditioner - Owned, Oven - Wall, Cooktop - Down Draft, Microwave, Water Heater
Heat Source Natural Gas
Laundry Main Floor
Exterior
Exterior Feature Patio(s), Porch(es), Deck(s), Brick, Roof
Garage Garage - Front Entry, Additional Storage Area, Garage Door Opener, Inside Access, Oversized
Garage Spaces 2.0
Utilities Available Under Ground
Waterfront N
Water Access N
View Garden/Lawn
Accessibility None
Porch Patio(s), Porch(es), Deck(s), Brick, Roof
Parking Type Attached Garage, Off Street, On Street, Driveway
Attached Garage 2
Total Parking Spaces 2
Garage Y
Building
Lot Description Backs to Trees, Front Yard, Landscaping, Level, Rear Yard, SideYard(s)
Story 3+
Sewer Public Sewer
Water Public
Architectural Style Colonial
Level or Stories 3+
Additional Building Above Grade, Below Grade
New Construction N
Schools
Elementary Schools Bass-Hoover
Middle Schools Robert E. Aylor
High Schools Sherando
School District Frederick County Public Schools
Others
Senior Community No
Tax ID 75F 4 164
Ownership Fee Simple
SqFt Source Estimated
Security Features Smoke Detector
Special Listing Condition Standard
Read Less
Want to know what your home might be worth? Contact us for a FREE valuation!

Our team is ready to help you sell your home for the highest possible price ASAP

Bought with Wei Williams • Realty Aspire






