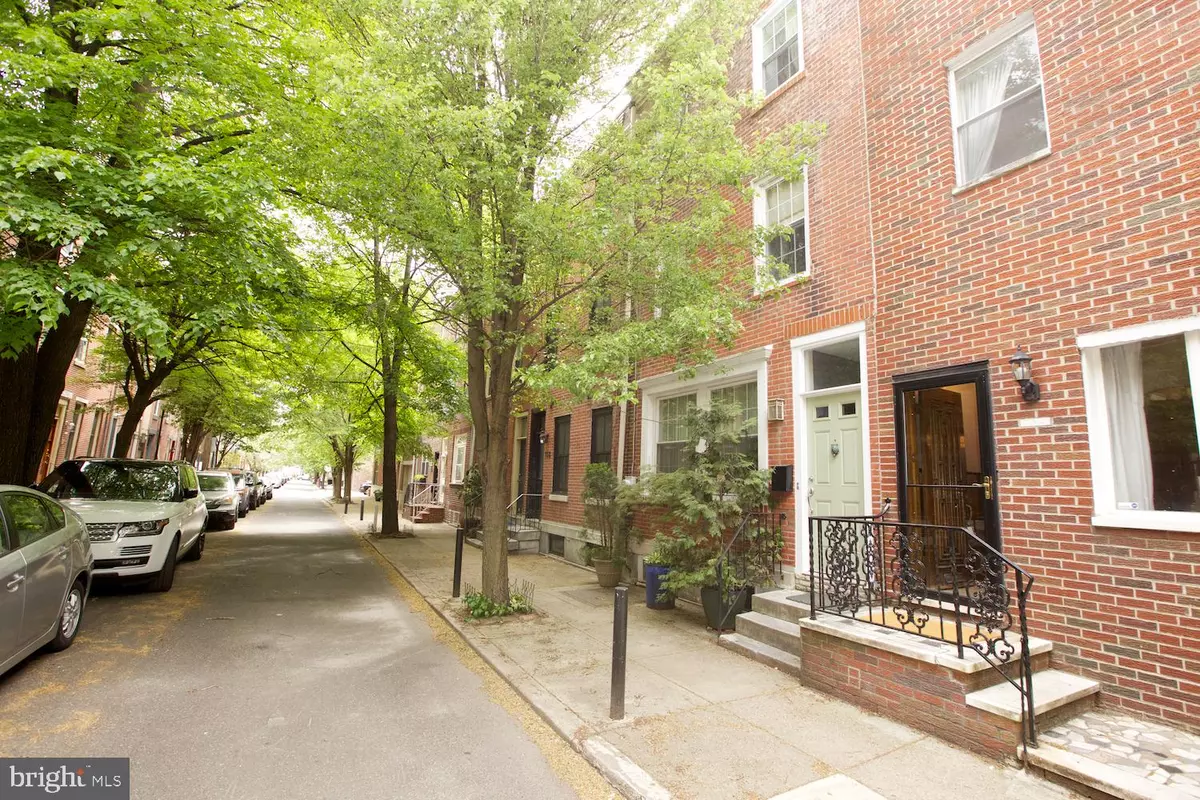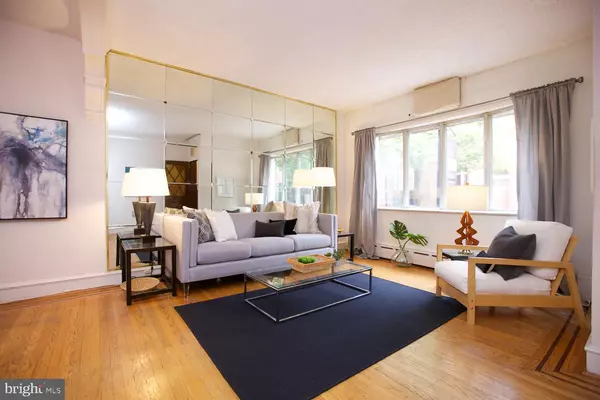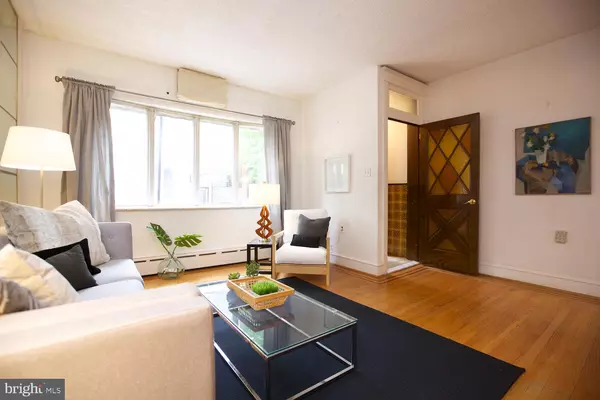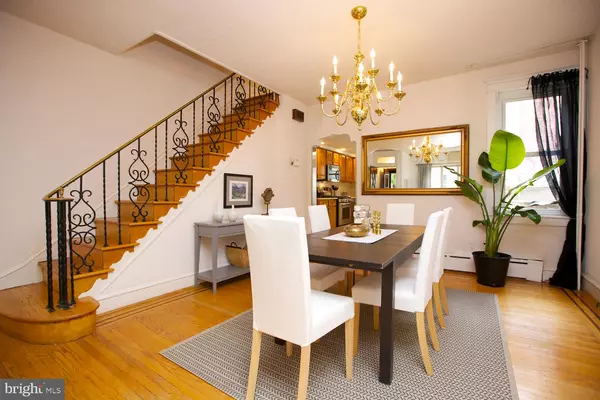$460,000
$469,900
2.1%For more information regarding the value of a property, please contact us for a free consultation.
754 S WARNOCK ST Philadelphia, PA 19147
4 Beds
1 Bath
1,984 SqFt
Key Details
Sold Price $460,000
Property Type Townhouse
Sub Type Interior Row/Townhouse
Listing Status Sold
Purchase Type For Sale
Square Footage 1,984 sqft
Price per Sqft $231
Subdivision Bella Vista
MLS Listing ID PAPH788602
Sold Date 12/20/19
Style Traditional
Bedrooms 4
Full Baths 1
HOA Y/N N
Abv Grd Liv Area 1,984
Originating Board BRIGHT
Year Built 1958
Annual Tax Amount $7,103
Tax Year 2020
Lot Size 864 Sqft
Acres 0.02
Lot Dimensions 16.00 x 54.00
Property Description
Beautiful Bella Vista Townhouse on one of the most favored low-traffic, tree-lined streets, close to everything that makes this neighborhood so wonderful. Generous front stoop creates a gracious entry leading to a tiled vestibule. Large picture window floods the open first floor with sunlight, while vintage details like an ornamental archway and walnut inlaid oak floors define the living and dining spaces. Big eat-in kitchen in immaculate condition offers oak cabinetry, Corian counters, stainless & enameled appliances and tiled flooring. There is a cemented, walled yard with access to driveable Clifton street right off the kitchen (PARKING potential?). Isaiah Zagar murals adorn the rear alley walls for a visual feast. A wrought iron railing graces the front stairs leading to the second floor, where a small bedroom overlooks the back yard. The hall bath has tub/shower combination and is fully lined in tumbled marble. Two more bedrooms connect to each other, the larger with a wall of closets and leafy street view. The third floor offers two more rooms, one is a big bedroom with closets flanking an alcove and the other currently used as a second kitchen. This level could easily be converted to a lovely master suite. There is also a door leading to the back roof - the perfect spot for a deck with skyline views. The house is completed by a full, dry basement with walk-out access in front and which houses laundry, mechanicals, and great storage. Incredible location on a quiet street just steps to Palumbo Park and a few blocks to Hawthorne, Cianfrani, and Seger. Favorite brunch spots Morning Glory and Hawthorne s are as close as classics like Ralph s and Dante & Luigi's. Incredible grocery options from Whole Foods and Acme to the famed Italian Market on 9th street offer restaurants and food suppliers, everything from Vietnamese to Mexican cuisines (and you can work it all off at the Cross Fit around the corner). Come be a part of this incredibly dynamic neighborhood and see this home today!
Location
State PA
County Philadelphia
Area 19147 (19147)
Zoning RSA5
Rooms
Other Rooms Living Room, Dining Room, Bedroom 2, Bedroom 3, Bedroom 4, Kitchen, Den, Bedroom 1, Bathroom 1
Basement Full, Unfinished
Interior
Heating Baseboard - Hot Water, Radiator
Cooling Wall Unit
Fireplace N
Heat Source Natural Gas
Exterior
Exterior Feature Patio(s)
Water Access N
Accessibility None
Porch Patio(s)
Garage N
Building
Story 3+
Sewer Public Sewer
Water Public
Architectural Style Traditional
Level or Stories 3+
Additional Building Above Grade, Below Grade
New Construction N
Schools
Elementary Schools Andrew Jackson
School District The School District Of Philadelphia
Others
Senior Community No
Tax ID 022311700
Ownership Fee Simple
SqFt Source Assessor
Special Listing Condition Standard
Read Less
Want to know what your home might be worth? Contact us for a FREE valuation!

Our team is ready to help you sell your home for the highest possible price ASAP

Bought with Robert E Rivett • BHHS Fox & Roach-Center City Walnut





