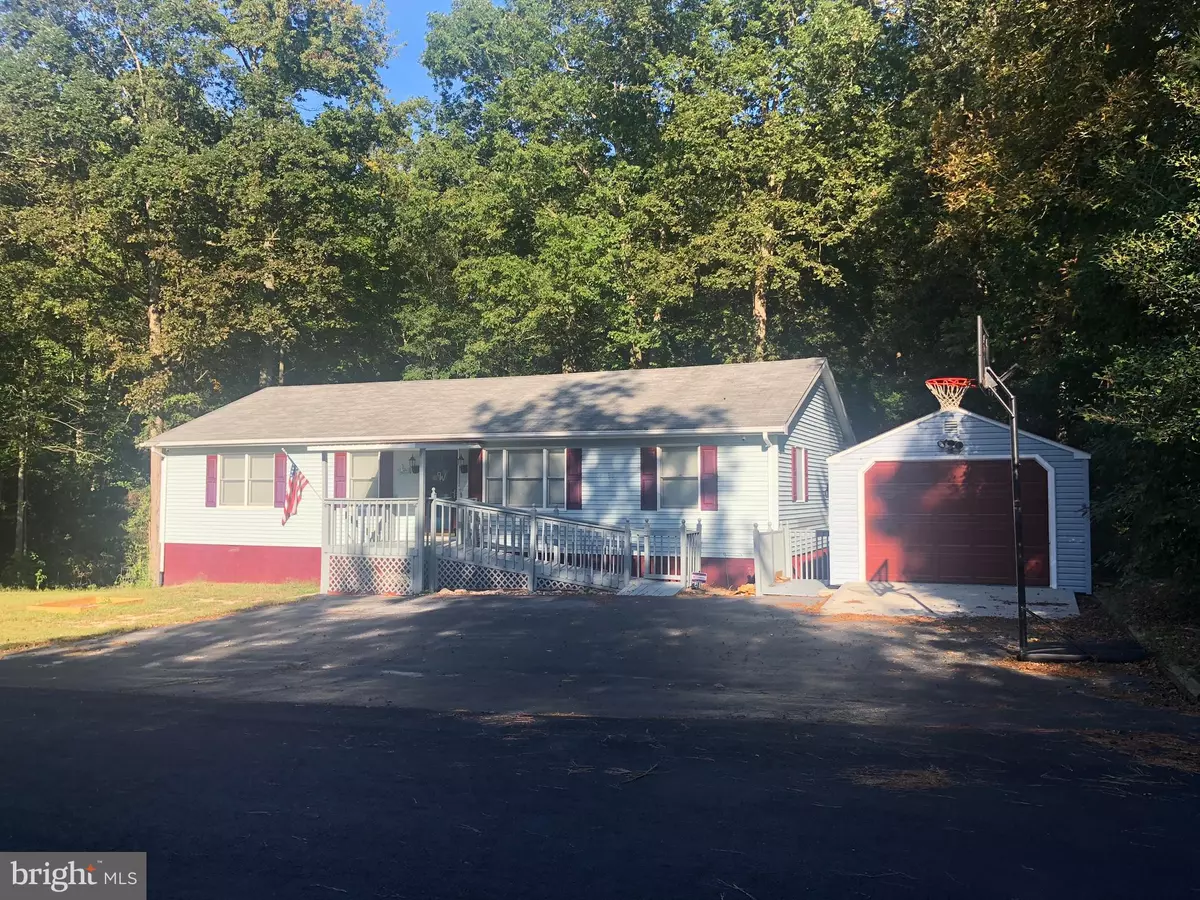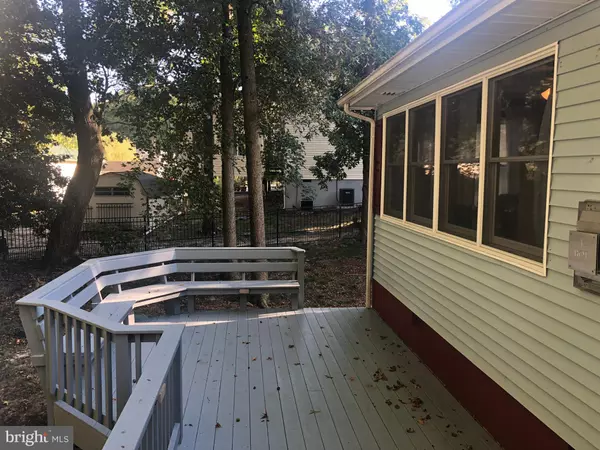$215,000
$239,000
10.0%For more information regarding the value of a property, please contact us for a free consultation.
34560 SYLVAN VUE DR Dagsboro, DE 19939
3 Beds
2 Baths
1,900 SqFt
Key Details
Sold Price $215,000
Property Type Single Family Home
Sub Type Detached
Listing Status Sold
Purchase Type For Sale
Square Footage 1,900 sqft
Price per Sqft $113
Subdivision Blackwater Cove
MLS Listing ID DESU148872
Sold Date 12/20/19
Style Ranch/Rambler
Bedrooms 3
Full Baths 2
HOA Y/N N
Abv Grd Liv Area 1,900
Originating Board BRIGHT
Year Built 1990
Annual Tax Amount $608
Tax Year 2019
Lot Size 0.510 Acres
Acres 0.51
Lot Dimensions 222.00 x 133.00
Property Description
Recently remodeled ranch home located in Blackwater Cove. Plenty of space between homes. Private. Handicap accessible. Bright open floorplan w/new laminate flooring throughout main living area. Kitchen features solid surface countertops (avonite), SS sink, New Energy Star Appliances, Ceramic Tile backsplash. Gas stone FP w/mantel in Dining Area. Ceiling fans in every room. Large cheery Sunroom has heat and central air, with doors leading to large decks with seating built in. 3 spacious bedrooms with split floor plan. Plus, an office, which has gorgeous views from a wall of windows overlooking the woods. Laundry room on the main level, off from the kitchen with plenty of shelving and room for storage. This home features a pull down stairs with a floored attic. Can never have enough storage! Detached 1 car garage w/opener & electric. Security System is owned, Surveillance cameras on the outside perimeter of property. Parking for 4-5 cars out in driveway. Bring your boats, jet skis, RV's, commercial vans! No rules and regs to bog you down! Over half an acre for you to explore. Wooded and beautiful! Minutes from Bethany Beach!
Location
State DE
County Sussex
Area Baltimore Hundred (31001)
Zoning MR
Rooms
Other Rooms Dining Room, Primary Bedroom, Bedroom 2, Bedroom 3, Kitchen, Family Room, Sun/Florida Room, Laundry, Office, Attic, Primary Bathroom
Main Level Bedrooms 3
Interior
Interior Features Attic, Ceiling Fan(s), Chair Railings, Crown Moldings, Entry Level Bedroom, Floor Plan - Open, Primary Bath(s), Pantry, Recessed Lighting, Upgraded Countertops, Window Treatments, Tub Shower, Kitchen - Country, Dining Area
Hot Water Electric
Heating Forced Air, Heat Pump(s)
Cooling Central A/C
Fireplaces Number 1
Fireplaces Type Gas/Propane, Mantel(s)
Equipment Built-In Microwave, Dishwasher, Dryer - Electric, Oven - Self Cleaning, Oven/Range - Electric, Washer, Water Heater, Energy Efficient Appliances, ENERGY STAR Refrigerator
Fireplace Y
Appliance Built-In Microwave, Dishwasher, Dryer - Electric, Oven - Self Cleaning, Oven/Range - Electric, Washer, Water Heater, Energy Efficient Appliances, ENERGY STAR Refrigerator
Heat Source Electric
Laundry Main Floor
Exterior
Parking Features Garage Door Opener, Garage - Front Entry
Garage Spaces 1.0
Utilities Available Cable TV
Water Access N
View Trees/Woods
Roof Type Architectural Shingle
Accessibility Ramp - Main Level
Total Parking Spaces 1
Garage Y
Building
Story 1
Foundation Block, Crawl Space
Sewer Low Pressure Pipe (LPP)
Water Well
Architectural Style Ranch/Rambler
Level or Stories 1
Additional Building Above Grade, Below Grade
New Construction N
Schools
School District Indian River
Others
Senior Community No
Tax ID 134-11.00-704.00
Ownership Fee Simple
SqFt Source Assessor
Security Features Security System,Smoke Detector,Carbon Monoxide Detector(s),Motion Detectors,Exterior Cameras
Acceptable Financing Cash, Conventional
Listing Terms Cash, Conventional
Financing Cash,Conventional
Special Listing Condition Standard
Read Less
Want to know what your home might be worth? Contact us for a FREE valuation!

Our team is ready to help you sell your home for the highest possible price ASAP

Bought with KIM BOWDEN • Patterson-Schwartz-OceanView





