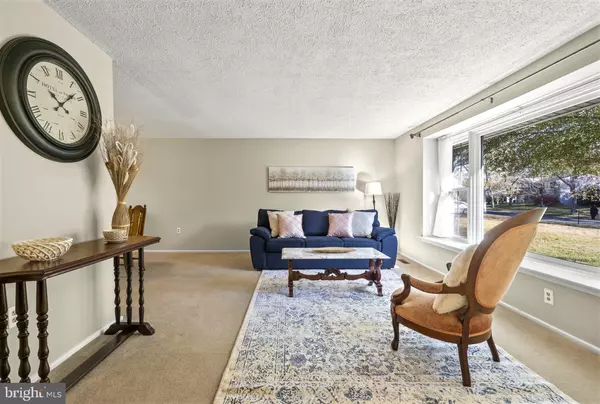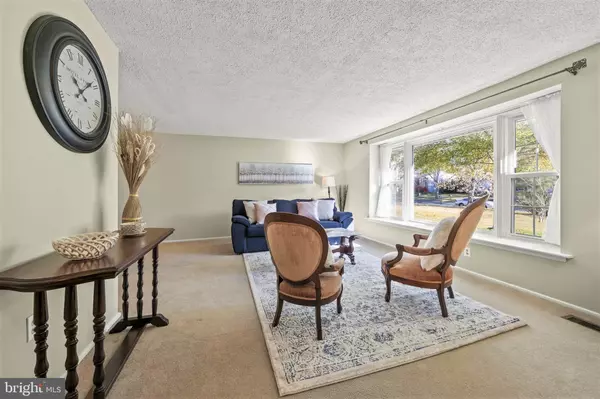$307,000
$307,000
For more information regarding the value of a property, please contact us for a free consultation.
3706 ONSET LN Waldorf, MD 20601
4 Beds
3 Baths
2,086 SqFt
Key Details
Sold Price $307,000
Property Type Single Family Home
Sub Type Detached
Listing Status Sold
Purchase Type For Sale
Square Footage 2,086 sqft
Price per Sqft $147
Subdivision Pinefield
MLS Listing ID MDCH208664
Sold Date 12/30/19
Style Split Level
Bedrooms 4
Full Baths 3
HOA Y/N N
Abv Grd Liv Area 2,086
Originating Board BRIGHT
Year Built 1973
Annual Tax Amount $3,535
Tax Year 2019
Lot Size 0.253 Acres
Acres 0.25
Property Description
Welcome to this 4 bedroom, 3 full bath updated home in the lovely Pinefield neighborhood! A tiled entry invites you into this tranquil living space where you can enjoy the freshly painted main level and loads of natural light from the expansive picture window in the living room. A separate dining room follows the living room into the kitchen. The kitchen has been updated with over-sized maple cabinets for plenty of storage space and recess lighting. The kitchen also gives access to the patio for easy grilling! Upstairs you will find the master suite with dual closets and private bathroom. The master bathroom has been updated with tiled shower and flooring. Two additional bedrooms and an updated hall bathroom complete this level. On the lower level you will find the family room with huge brick fireplace with wood burning stove for extra warmth, built in shelving, and beautiful glass doors to the patio. A lower level bedroom , full bathroom, and laundry complete this level. Enjoy your outdoor living space in your fenced back yard with patio and sheds. Additional upgrades to the home are a new water heater installed in 2018, new cement patio/steps in 2018, new roof installed 2017, and new garage door opener in 2017. A must see!
Location
State MD
County Charles
Zoning RM
Rooms
Basement Daylight, Full, Fully Finished, Heated, Interior Access, Outside Entrance, Garage Access
Interior
Interior Features Attic, Attic/House Fan, Breakfast Area, Built-Ins, Carpet, Ceiling Fan(s), Combination Dining/Living, Dining Area, Floor Plan - Traditional, Kitchen - Eat-In, Primary Bath(s), Recessed Lighting, Stove - Wood
Heating Central
Cooling Ceiling Fan(s), Central A/C
Fireplaces Number 1
Fireplaces Type Brick, Other
Equipment Built-In Microwave, Water Heater, Washer, Stove, Refrigerator, Dryer, Dishwasher
Fireplace Y
Appliance Built-In Microwave, Water Heater, Washer, Stove, Refrigerator, Dryer, Dishwasher
Heat Source Oil
Laundry Lower Floor
Exterior
Exterior Feature Patio(s)
Parking Features Garage - Front Entry, Garage Door Opener, Inside Access
Garage Spaces 5.0
Fence Rear
Water Access N
Accessibility None
Porch Patio(s)
Attached Garage 2
Total Parking Spaces 5
Garage Y
Building
Story 3+
Sewer Public Sewer
Water Public
Architectural Style Split Level
Level or Stories 3+
Additional Building Above Grade, Below Grade
New Construction N
Schools
School District Charles County Public Schools
Others
Senior Community No
Tax ID 0908005419
Ownership Fee Simple
SqFt Source Estimated
Horse Property N
Special Listing Condition Standard
Read Less
Want to know what your home might be worth? Contact us for a FREE valuation!

Our team is ready to help you sell your home for the highest possible price ASAP

Bought with Joslyn K Farley • Fairfax Realty Elite





