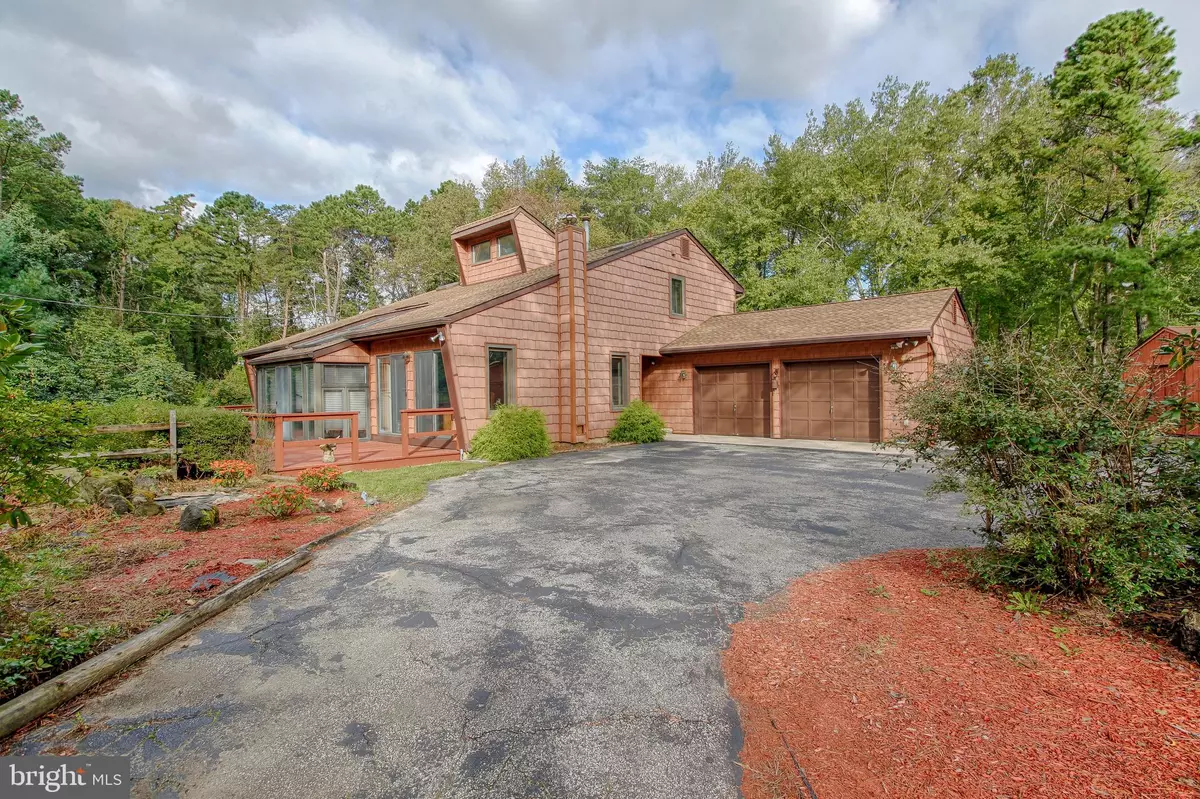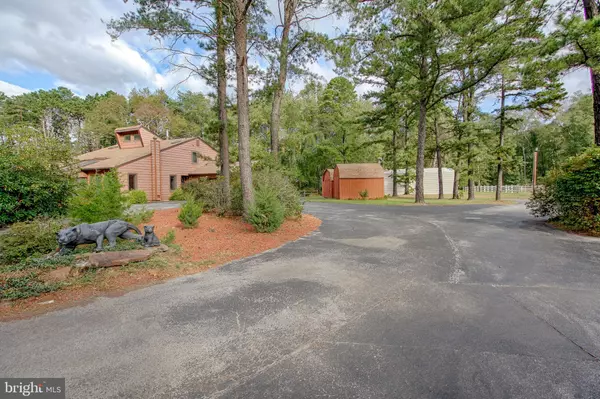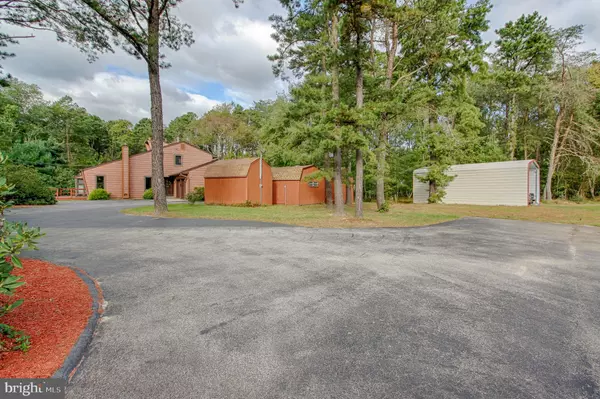$425,000
$429,900
1.1%For more information regarding the value of a property, please contact us for a free consultation.
76 TUCKERTON RD Shamong, NJ 08088
3 Beds
3 Baths
2,332 SqFt
Key Details
Sold Price $425,000
Property Type Single Family Home
Sub Type Detached
Listing Status Sold
Purchase Type For Sale
Square Footage 2,332 sqft
Price per Sqft $182
Subdivision None Available
MLS Listing ID NJBL352542
Sold Date 12/31/19
Style Contemporary,Other
Bedrooms 3
Full Baths 2
Half Baths 1
HOA Y/N N
Abv Grd Liv Area 2,332
Originating Board BRIGHT
Year Built 1980
Annual Tax Amount $8,695
Tax Year 2019
Lot Size 14.990 Acres
Acres 14.99
Lot Dimensions 0.00 x 0.00
Property Description
Live your dream! Wonderful property, perfect for horses or livestock, settled on 12.25 acres with 2.74 acres adjoining lot. This gem of a property features a 3 bedroom, 2.5 bath custom built home with an open floorplan in the living room, dining, and family rooms, first floor office, all season sun room with skylights, eat-in country kitchen, master bedroom with walk-in closet and full bath, roof a/c, heater, and h/w heater all replaced within the last 5-6 yrs. Out door decks overlooking the grounds. Additionally you find the 3-4 stall barn with hot water, electric, and rubber mat stalls. 3 pastures, one with full lighting for evening rides, and separate well to service the pastures. Multiple storage sheds, one with electric, as well as RV storage garage. Township stated certain small businesses would be permitted at this location, verify specifics with township. Property subject to Pinelands Commission restrictions. All showings by appointment only.
Location
State NJ
County Burlington
Area Shamong Twp (20332)
Zoning RD-4
Rooms
Other Rooms Living Room, Dining Room, Primary Bedroom, Bedroom 2, Bedroom 3, Kitchen, Family Room, Sun/Florida Room, Mud Room, Office, Bathroom 2, Primary Bathroom, Half Bath
Interior
Interior Features Attic, Combination Dining/Living, Skylight(s), Walk-in Closet(s), Recessed Lighting, Primary Bath(s), Kitchen - Country, Dining Area, Floor Plan - Open
Heating Central
Cooling Central A/C
Flooring Ceramic Tile, Vinyl, Carpet
Fireplaces Number 1
Fireplaces Type Insert
Equipment Dryer, Washer, Cooktop, Built-In Microwave, Built-In Range, Oven/Range - Electric, Dishwasher
Furnishings No
Fireplace Y
Window Features Bay/Bow,Skylights
Appliance Dryer, Washer, Cooktop, Built-In Microwave, Built-In Range, Oven/Range - Electric, Dishwasher
Heat Source Natural Gas
Laundry Main Floor
Exterior
Exterior Feature Deck(s)
Parking Features Garage - Front Entry, Inside Access
Garage Spaces 8.0
Carport Spaces 1
Fence Wood, Split Rail, Other
Utilities Available Cable TV
Water Access N
View Pasture, Trees/Woods
Roof Type Pitched,Shingle
Accessibility None
Porch Deck(s)
Attached Garage 2
Total Parking Spaces 8
Garage Y
Building
Lot Description Backs to Trees, Front Yard, Landscaping, Additional Lot(s), Cleared, Not In Development, Trees/Wooded, Rear Yard
Story 2
Foundation Crawl Space
Sewer On Site Septic
Water Well
Architectural Style Contemporary, Other
Level or Stories 2
Additional Building Above Grade, Below Grade
New Construction N
Schools
School District Shamong Township Public Schools
Others
Pets Allowed Y
Senior Community No
Tax ID 32-00004 01-00014 01
Ownership Fee Simple
SqFt Source Assessor
Security Features Security System
Acceptable Financing Cash, Conventional
Horse Property Y
Horse Feature Horses Allowed, Paddock, Riding Ring, Stable(s)
Listing Terms Cash, Conventional
Financing Cash,Conventional
Special Listing Condition Standard
Pets Allowed No Pet Restrictions
Read Less
Want to know what your home might be worth? Contact us for a FREE valuation!

Our team is ready to help you sell your home for the highest possible price ASAP

Bought with Jessica L Floyd • RE/MAX Preferred - Cherry Hill





